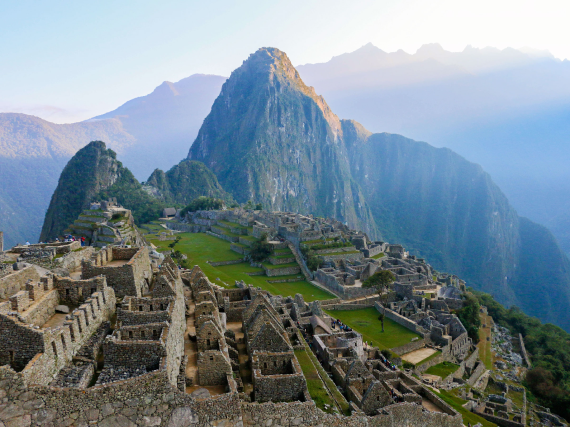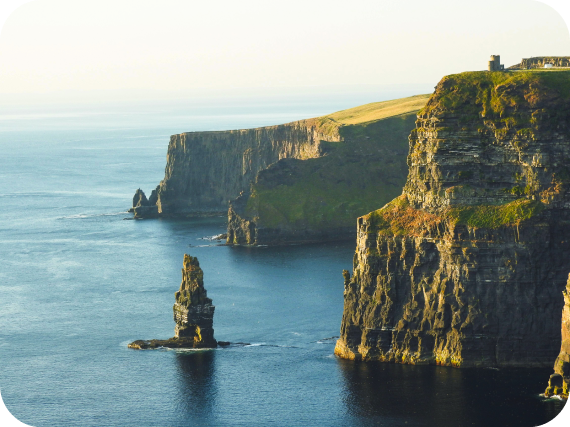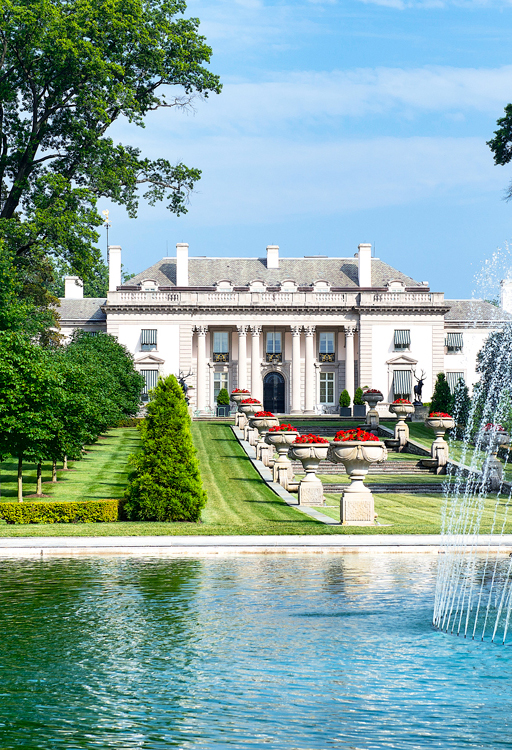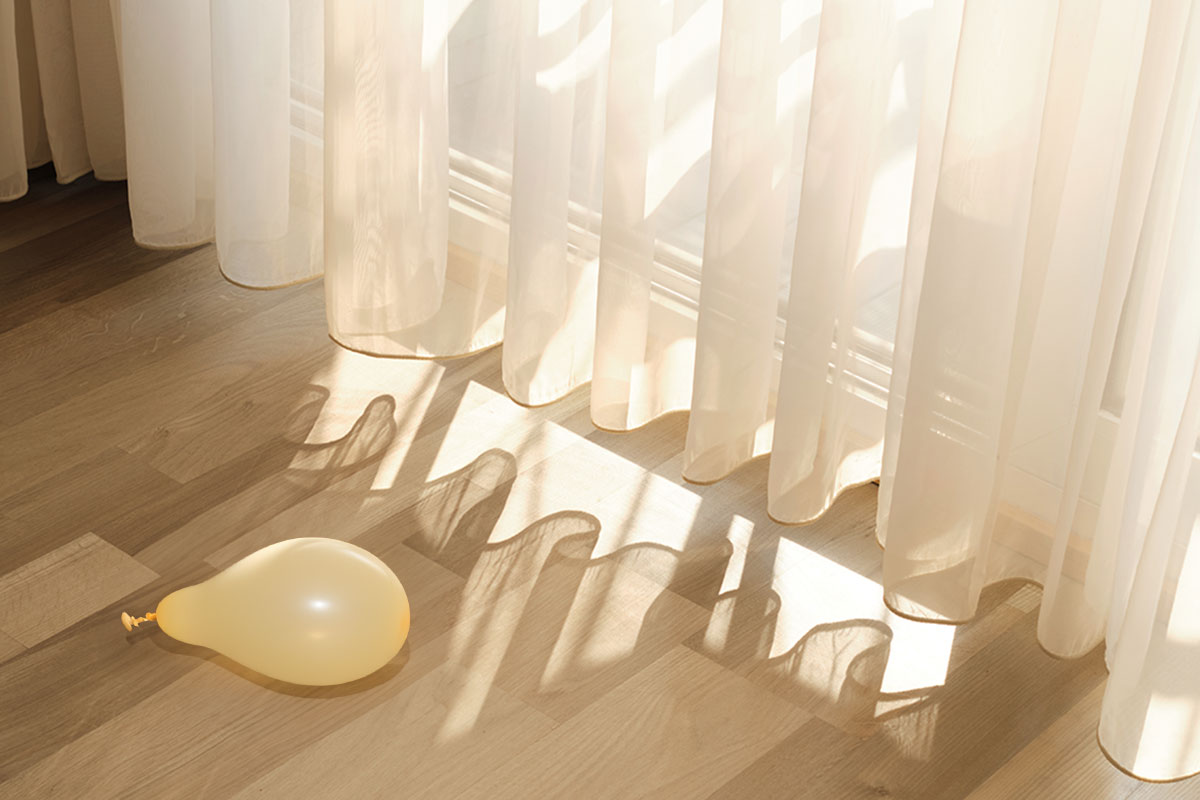The sprawling, opulent mansions and estates built by many of America’s wealthiest tycoons in the late 19th and early 20th centuries offer a fascinating window into the country’s architectural history. While these lavish properties no longer serve as private residences, many have been repurposed as museums that welcome visitors to step back in time to the grandeur of another era. From America’s largest privately owned home — covering a whopping 175,000 square feet — to a Gatsby-era summer retreat on Long Island, here are 10 of America’s most beautiful and historic mansions you shouldn’t miss.
Nemours Estate – Wilmington, Delaware
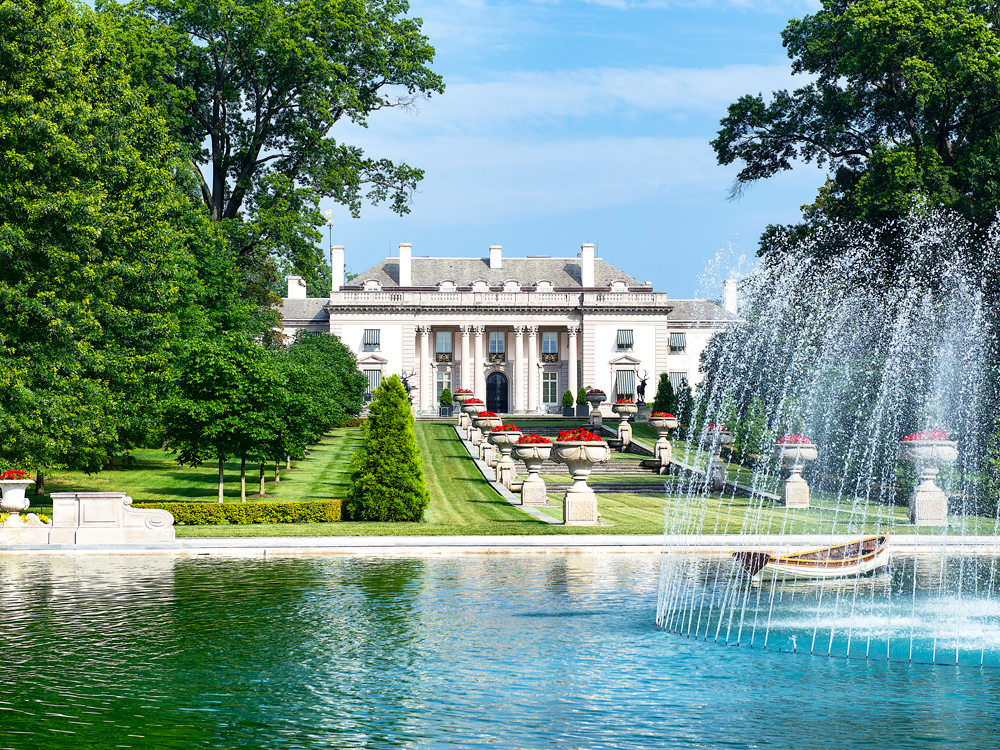
In 1909, American industrialist Alfred I. du Pont gifted his wife Alicia this vast estate located less than a mile from downtown Wilmington. He dubbed it the Nemours Estate, named after the French commune where his great-great-grandfather once lived. Esteemed architectural firm Carrère and Hastings — the team behind the New York Public Library and Ponce de Leon Hotel in St. Augustine, Florida — designed the French neoclassical complex and surrounding gardens.
Over a century later, the Nemours Estate is open to the public, welcoming visitors to tour its 47,000 square feet of living space. There are 105 individual rooms, 77 of which are publicly accessible, but the real highlight is the 200 acres of French-style gardens inspired by those at the Palace of Versailles. The expansive gardens feature neoclassical monuments, vibrant wildflowers, and calming fountains throughout, making it a serene escape from downtown Wilmington.
The Nemours Estate also features a garage containing a collection of rare and vintage automobiles, such as antique Rolls-Royces and Cadillacs. The property offers regular tours from April through December, as well as live music during the summer months.
Biltmore Estate – Asheville, North Carolina
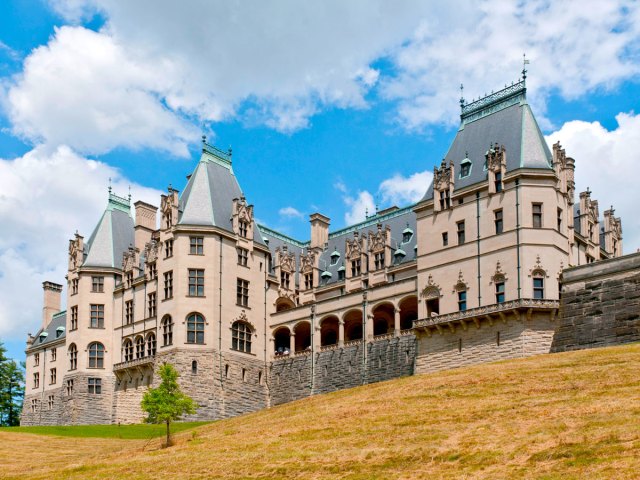
During travels to Asheville with his mother in 1887, bachelor George Washington Vanderbilt II grew fond of the region just south of the downtown area. The area was known for its mild climate, clean air, and pristine setting near the Blue Ridge Mountains. After six years of construction, from 1889 to 1895, Vanderbilt took up residence on the property he commissioned and then married and started a family.
Today, the impressive site — all 175,000 square feet and 8,000 acres of it — is a National Historic Landmark, with a team dedicated to preserving the estate and its history. It remains the largest privately owned home in the United States, a 250-room French Renaissance-style chateau with 35 bedrooms, 43 bathrooms, 65 fireplaces, and even a bowling alley. Guests will encounter a different experience each time they visit, from “Biltmore Blooms” in spring (spotlighting the work and legacy of Frederick Law Olmsted, designer of the estate’s beautifully manicured gardens and grounds) to “Christmas at Biltmore,” when dazzling holiday light displays and festive yuletide decor help to create lasting holiday memories.
Shelburne Farms – Shelburne, Vermont
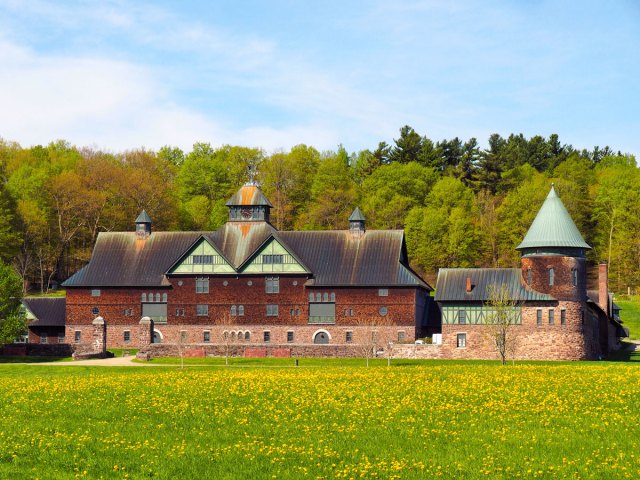
Beginning in 1886, another famous Vanderbilt — Lila Vanderbilt Webb and her husband William Seward Webb — consolidated 32 farms into a 3,800-acre, Gilded Age agricultural estate. Designed by architect Robert H. Robertson, the buildings include the Shelburne House (the Webbs’ shingle- and Queen Anne-style residence, complete with Lila’s design for a formal Italianate flower garden), the Farm Barn, the Coach Barn, and the Breeding Barn. Landscape designer Frederick Law Olmsted (of Central Park fame) conceptualized the original 4,000 acres of pastures and woodlands, which still offer show-stopping views of the Adirondack Mountains across Lake Champlain.
Today, the estate functions as a nonprofit organization and a working farm with a mission of cultivating learning for a sustainable future. Guests can visit for a number of experiences, from tours and talks to overnight stays at the 24-room inn. Visitors looking for a taste of the team’s philosophies can try them firsthand at the acclaimed farm-to-table restaurant.
Highlands Ranch Mansion & Historic Park – Highlands Ranch, Colorado
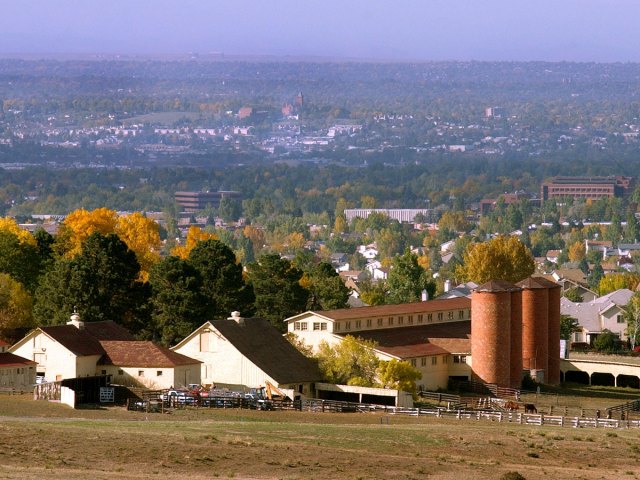
Originally built as the residence for business magnate Samuel Allen Long in the late 1800s, this mansion has since become home to some of Denver’s most famous families, from cattle barons to oil tycoons to politicians. In 2012, after decades of private residence, the Highlands Ranch Metro District chose to renovate the property and open it to the public to help honor the region’s rich ranching history.
Visitors can explore 27,000 square feet of grandeur — including 14 bedrooms, 11 bathrooms, five fireplaces, a great room, a ballroom, a dining room, a billiard room, a library, and a private courtyard — along with nearly 50 acres of gardens and trails surrounding the mansion. (That number will grow to close to 250 acres in the future.) View the mansion’s calendar to confirm tour dates and hours, which typically take place on Tuesdays and Thursdays.
Ca’ d’Zan – Sarasota, Florida
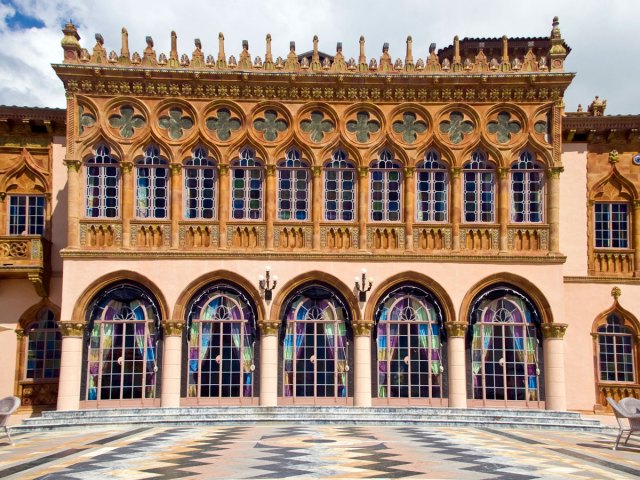
Situated steps from Sarasota Bay, this property built in 1926 originally functioned as the winter home of John Ringling (one of the five brothers who founded the Ringling Bros. Circus in 1886) and his wife Mable. Though often referred to as the Ringling Mansion, the home’s official name, Ca’ d’Zan, translates to “House of John” in the Venetian dialect, referencing the couple’s longtime interest in Venice, Italy. They visited with their architect Dwight James Baum several times to gain inspiration for the home.
Baum called upon eclectic design influences rooted in Venetian Gothic and Italian Renaissance styles, along with Spanish and Moorish revival styles. The latter two were especially popular at the time — the Florida land boom years of the 1920s, when Sarasota transformed from a remote fishing village into a luxe resort destination drawing wealthy tourists and residents. Today, guests can embark on self-guided tours across the property’s 36,000 square feet and stunning gardens. Don’t miss the Ringling arboretum, with an impressive collection of more than 2,350 native and exotic trees.
Oheka Castle – Huntington, New York
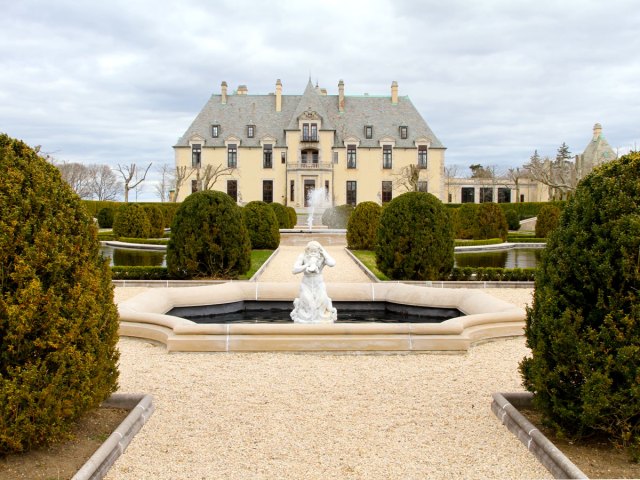
This 1919 French-inspired chateau originally served as the summer home of Otto Hermann Kahn and family — and as a place for the investment banker, art collector, and philanthropist to host lavish Gatsby-esque parties. The second largest private residence in the United States (after the Biltmore Estate), Oheka Castle was built on 443 acres at the highest point on Long Island. (The name “Oheka” is an acronym for Otto HErmann KAhn.)
The estate covers more than 115,000 square feet and features 117 rooms and 50 bathrooms. Guests can enjoy that decadence today both for guided tours and as a wedding and event destination. You may also recognize the lavish location from the music video for Taylor Swift’s 2015 No. 1 song “Blank Space” and shows such as Succession and Madam Secretary.
Rough Point – Newport, Rhode Island
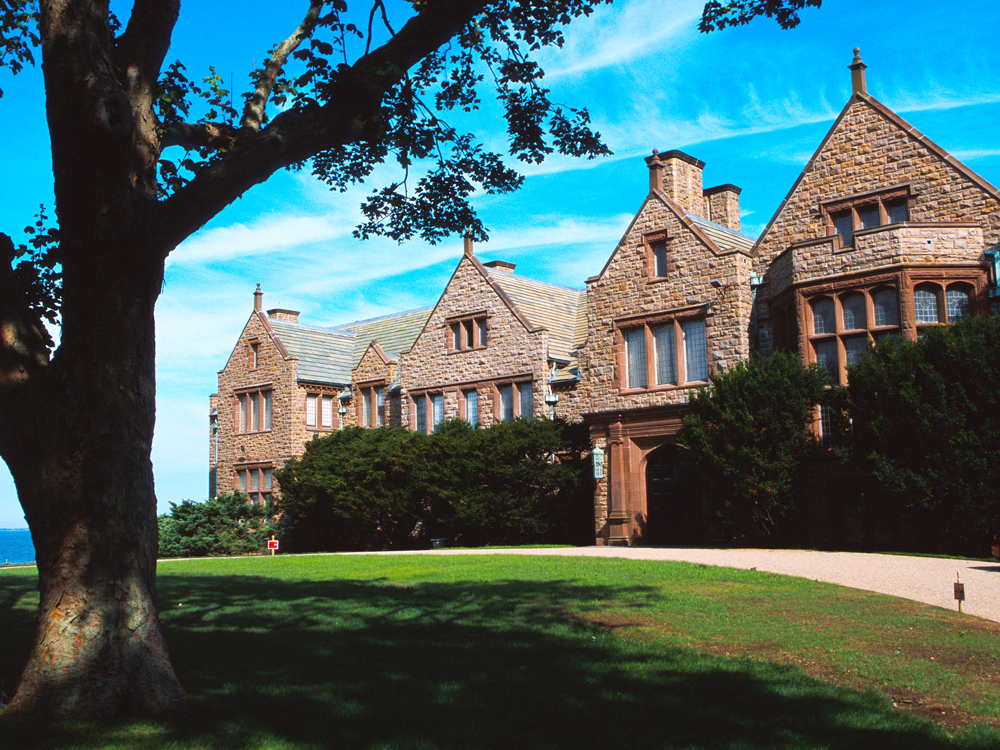
Newport is renowned for its Gilded Age oceanside mansions, which can be enjoyed along the 3.5-mile-long Cliff Walk. But if you’d like to venture inside one of these impressive estates, consider visiting Rough Point. This waterside estate was built between 1887 and 1892 for Frederick William Vanderbilt, though a then-12-year-old Doris Duke inherited the property in 1925. After Duke became a wealthy philanthropist herself, she renovated the English manorial-style home in the late 1950s to restore its splendor.
Rough Point contains 45 rooms, many with stunning views of the Atlantic Ocean. Upon Duke’s passing in the early 1990s, the mansion was converted into a museum, and much of her furnishings were left untouched. The museum contains an impressive art collection, which includes works from Flemish master painter Anthony Van Dyck, as well as a painting of a young girl by Pierre-Auguste Renoir.
The gardens — which were originally designed by Frederick Law Olmsted, the man behind New York’s Central Park — are also impressive. They contain two camel-shaped topiaries, built in honor of Princess and Baby, Duke’s two beloved pet Bactrian camels who lived at Rough Point during the summer months.
Winchester Mystery House – San Jose, California
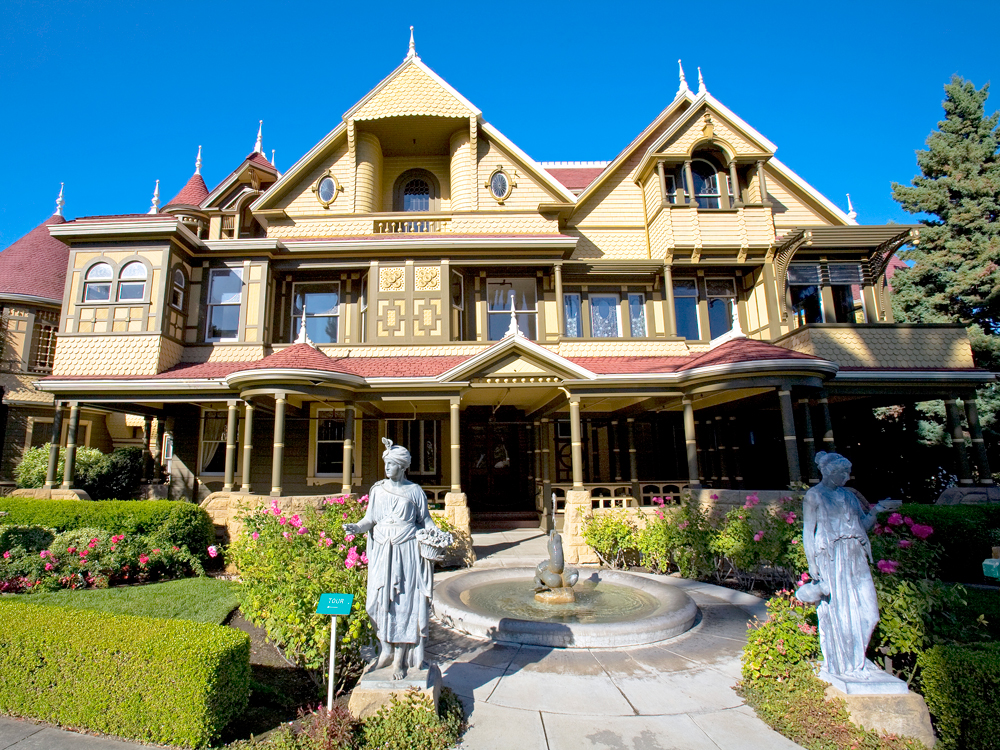
Under the watchful eye of owner Sarah Winchester, the Winchester Mystery House underwent a fascinating architectural evolution around the turn of the 20th century. After a series of family tragedies in the 1880s, Winchester — heiress to a sizable firearms fortune — moved from New Haven, Connecticut, to San Jose, where she bought an eight-room farmhouse in 1886. Shortly after, she began a series of renovations that lasted well past her death in 1922.
During that time, the humble home was transformed into a sprawling, labyrinthine estate. Winchester oversaw the project herself rather than hire an architectural firm, though her precise demands and lack of patience led to the repeated commissioning and abandonment of various extensions. This level of unpredictability resulted in the mazelike mansion visitors can explore today.
As a result of the property’s many renovations, the complex eventually grew to cover 24,000 square feet, which includes 160 rooms, 10,000 windows, 2,000 doors, 47 fireplaces, and six kitchens, as well as various curious features such as stairways that lead nowhere. At the time of Winchester’s death, $5 million had been invested into the project, equivalent to more than $90 million today. The home’s eccentric design has drawn more than 12 million visitors since the property opened to the public in 1923. Whether you embark upon a regular guided tour or a spooky flashlight tour to add even more mystery to your experience, this Victorian and Gothic-style mansion is a must-visit.
Glensheen – Duluth, Minnesota
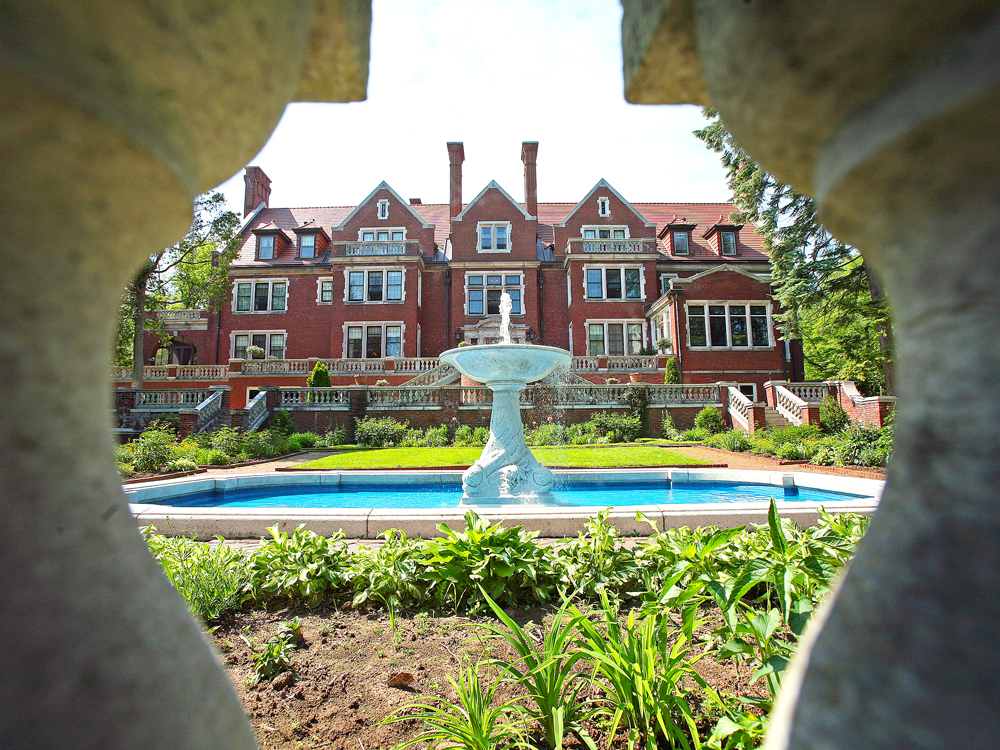
Located along the shores of Lake Superior, Glensheen sits on a 12-acre property purchased by the Congdon family in 1903. Chester Congdon, who moved from St. Paul to Duluth a decade prior, made a fortune mining the nearby Mesabi Iron Range, which he used to construct this new residence for his family in 1908. The new home was named Glensheen after the Scottish word glen for a narrow valley, and Sheen, the Congdon family’s ancestral English village.
The Jacobean Revival-style structure contains 39 rooms, covering 27,000 square feet of living space. The cost of building this impressive manor was $854,000 at the time, or more than $30 million today. The property features more than 30 species of trees, lakeside terraces, and many walking paths that complement the natural beauty of the adjacent Great Lake. Inside the home, one of the main highlights is the breakfast room, with its unique green-tiled floors and pristine views across Lake Superior. In 1979, the home opened as a museum, offering guided tours as well as a summer concert series along the pier.
Riordan Mansion – Flagstaff, Arizona
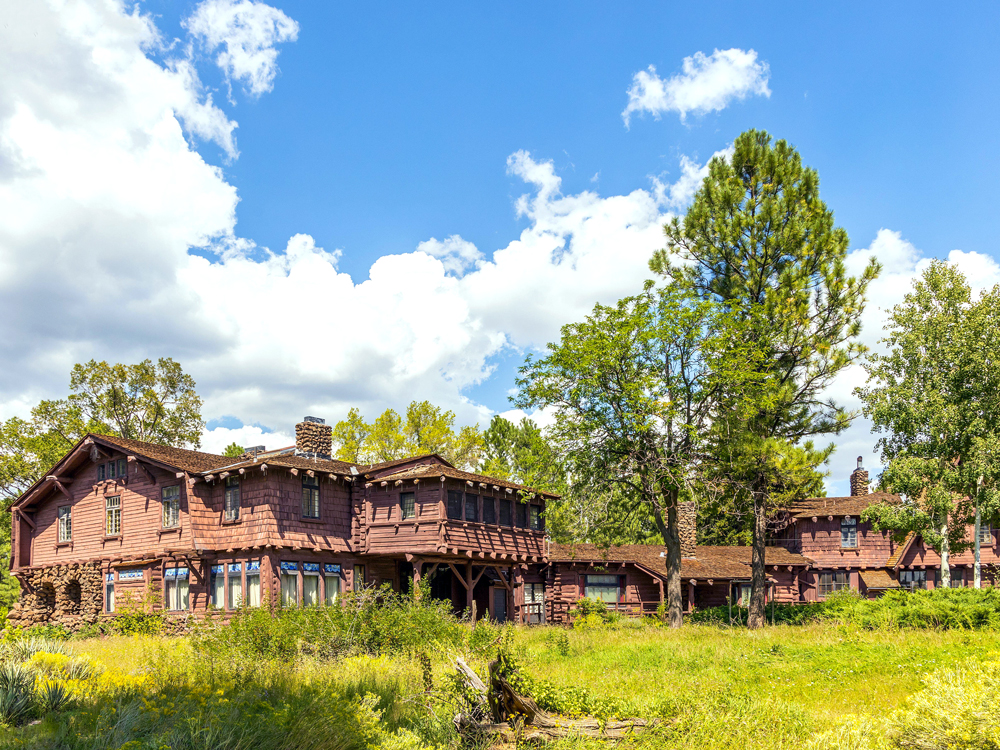
You won’t find many historic 19th-century mansions in the Southwest, making Riordan Mansion in Flagstaff somewhat of a diamond in the rough. The home was designed for Michael and Timothy Riordan, brothers who moved to Flagstaff in the 1880s to work in the timber industry. This property, completed in 1904, is a remarkable example of the American Arts and Crafts style. Two individual homes, one built for each brother, are connected by a rendezvous room in the middle, encompassing 13,000 square feet in total.
There are more than 40 rooms throughout the Riordan Mansion, which is part of a larger state park opened in the late 1970s. Within the home you’ll find many of the original furnishings — volcanic stone arches, hand-split shingles, antique carpets, and period furniture. The complex also contains a garage that’s since been converted into a small museum containing exhibits about the Riordan family and their contributions to the surrounding town. The mansion and the surrounding five-acre parkland can be visited for a modest admission fee, and guided tours are also available.
More from our network
Daily Passport is part of Inbox Studio, an email-first media company. *Indicates a third-party property.

