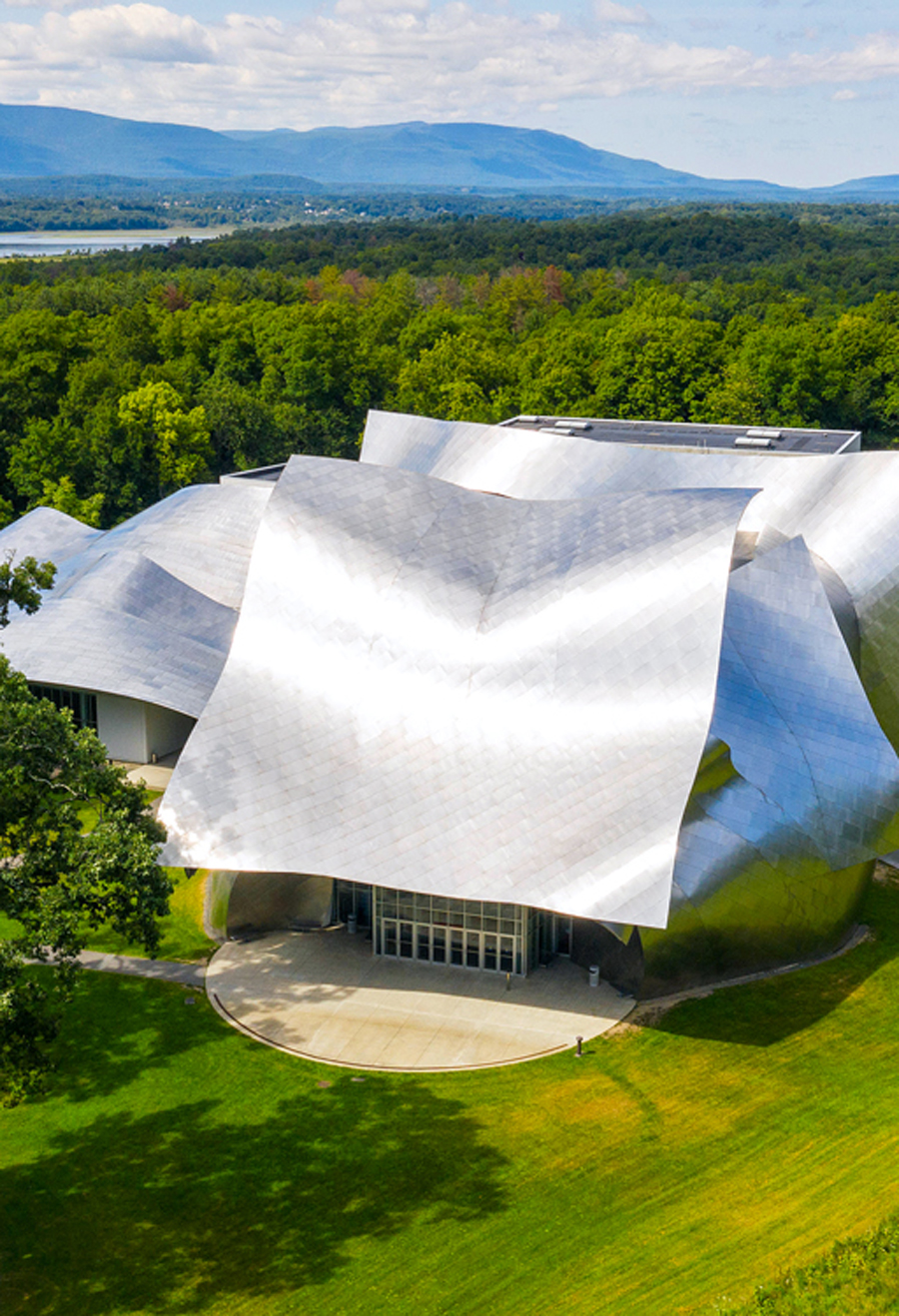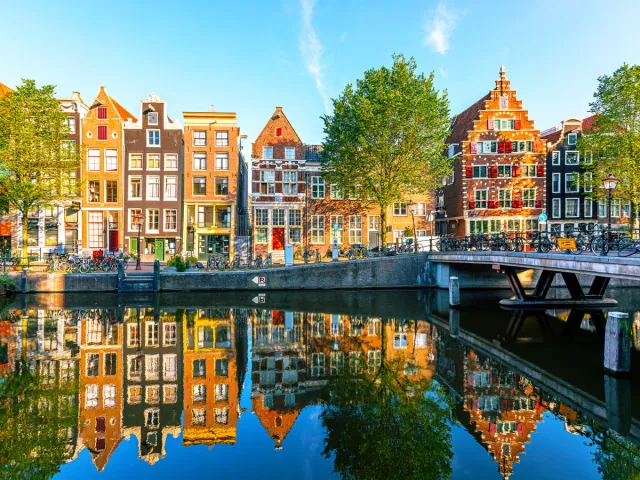When it comes to modern college campuses, gone are the days of stuffy libraries and ancient research centers. Since architecture can be used to showcase a university’s identity and ideals, many campuses have begun to take a more innovative approach to design. Check out these 11 modern architectural masterpieces that double as institutions of higher learning.
Massachusetts Institute of Technology – Cambridge, Massachusetts
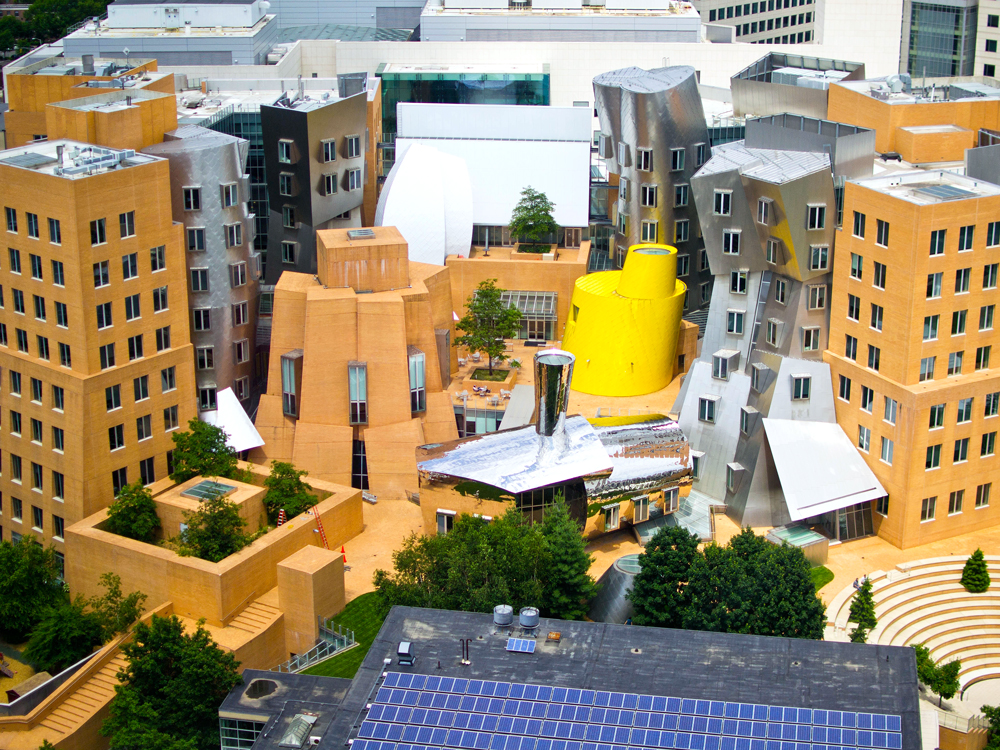
Designed by renowned architect Frank Gehry, the Stata Center at the Massachusetts Institute of Technology (MIT) is a striking example of postmodern architecture. Gehry designed the building, completed in 2004, as the “geek palace,” a research institution where modern innovation and technological advancement could flourish. The building’s bright colors and curved edges create a deconstructed look that defies any expectations of what a prestigious building should look like. Inside, the Stata Center holds labs, classrooms, and a common area for students to congregate.
Bard College – Annandale-on-Hudson, New York
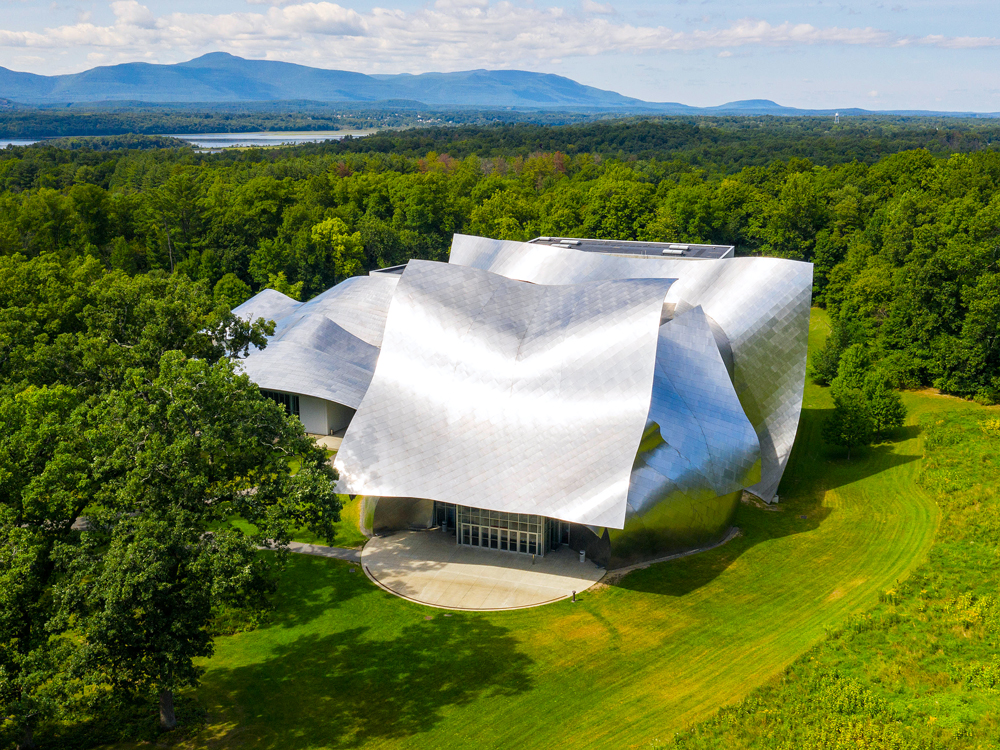
Another architectural wonder created by Frank Gehry, the Richard B. Fisher Center for the Performing Arts on the Bard College campus has become a campus landmark since it opened in 2003. The Hudson Valley serves as a gorgeous backdrop for the minimalist, 900-seat theater, and Gehry worked with acoustician Yasuhisa Toyota to create a building where acoustics could thrive. The rest of the campus includes designs by other notable architects, such as the library addition by Robert Venturi and and the science center by Rafael Viñoly, all of which draw architecture buffs for campus tours.
Florida Southern College – Lakeland, Florida
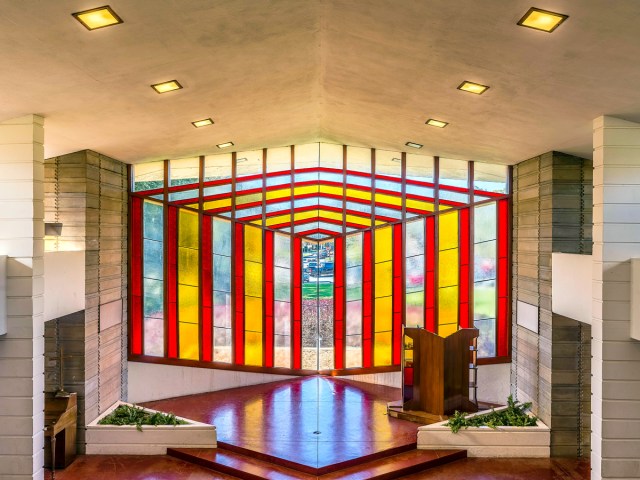
At the height of his career, Frank Lloyd Wright channeled his impressive architectural prowess into this college in South Florida. As a part of his vision for an “American campus,” Wright designed 12 different structures for Florida Southern College between 1938 and 1958. Architectural highlights include the Danforth Chapel — a small, pious space that showcases Wright’s magnificent use of light — and the Annie Pfeiffer Chapel, which features architectural details such as skylights, stained glass, and cantilevered floors. Wright also designed the Esplanades, a network of modern concrete walkways that connect different parts of the architecturally stunning campus.
Carnegie Mellon University – Pittsburgh, Pennsylvania
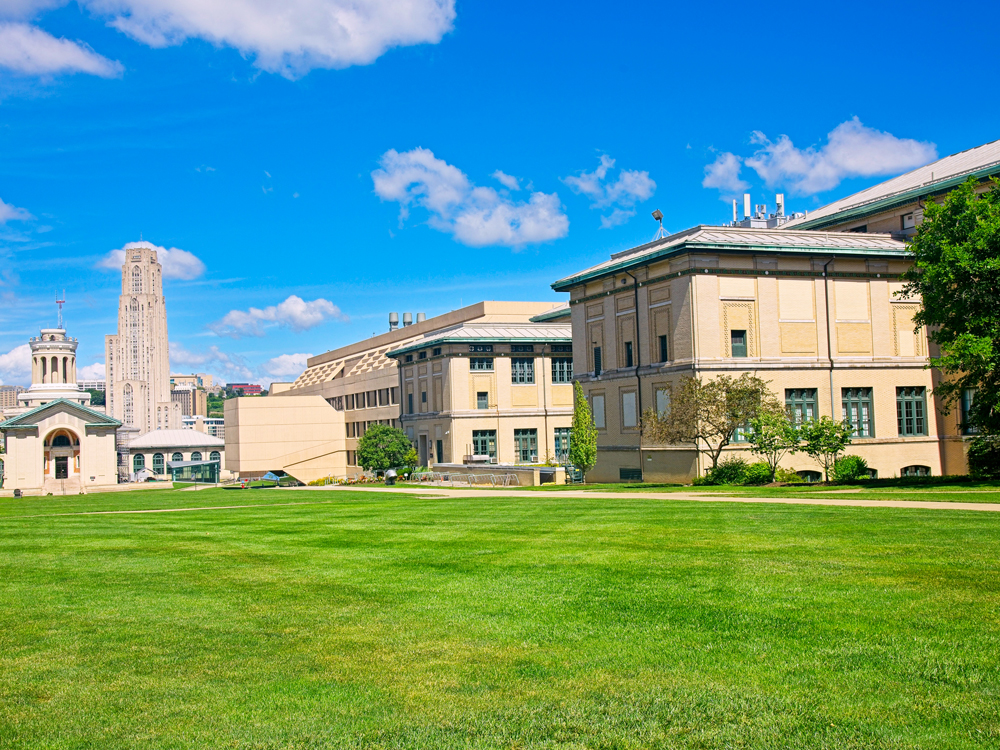
Designed by Mack Scogin Merril Elam Architects in 2009, the Gates and Hillman Centers at Carnegie Mellon University were constructed with the future in mind. Built with sustainable materials and designed to maximize energy efficiency — including a vegetative rooftop that manages rainwater — both buildings have achieved LEED Gold Certification for sustainable design. The interior layout was thoughtfully designed to create cross-collaboration between research labs and offices, while the magnificent atrium beams sunlight into the central common area.
California State University, Northridge – Los Angeles, California
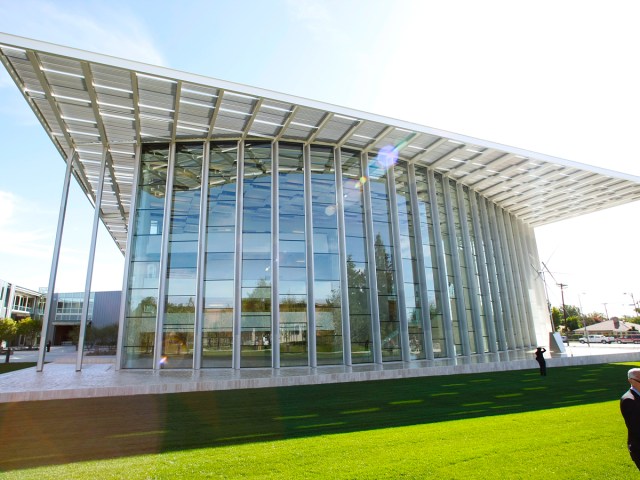
Known simply as the Soraya, the Younes and Soraya Nazarian Center for the Performing Arts is perhaps the most impressive piece of modern architecture on the Cal State Northridge campus. Featuring a sleek and modern exterior made of glass and concrete, the Soraya’s sharp lines stand in contrast to the warm tones and textures found in the interior. The theater — which is home to musical, dance, and theatrical performances — has rounded walls and curved ceilings that were designed with acoustics in mind. This thoughtful design controls acoustic reverberation and allows sound to distribute evenly throughout the space, making it both an architectural and theatrical landmark in the Los Angeles area.
The New School, University Center – New York, New York
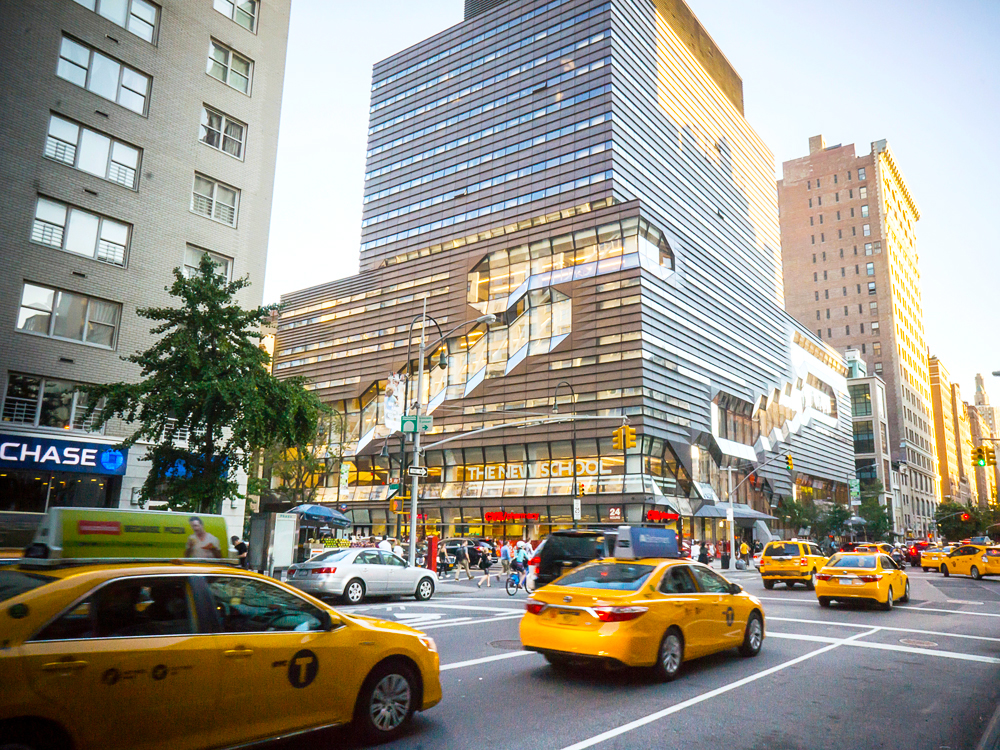
Located near Manhattan’s Union Square, the New School’s 16-story hub was created to be a “campus in a building.” The university building was designed by architectural firm SOM in 2014 and has since become a notable public landmark. From the geometric glass facade to the LEED Gold Certified energy usages, the University Center was built with progressive design in mind. The building is punctuated by a grand network of concrete staircases, which are stacked throughout the floors to connect classrooms and “sky quads,” where students are invited to lounge, socialize, and study.
Oberlin College – Oberlin, Ohio
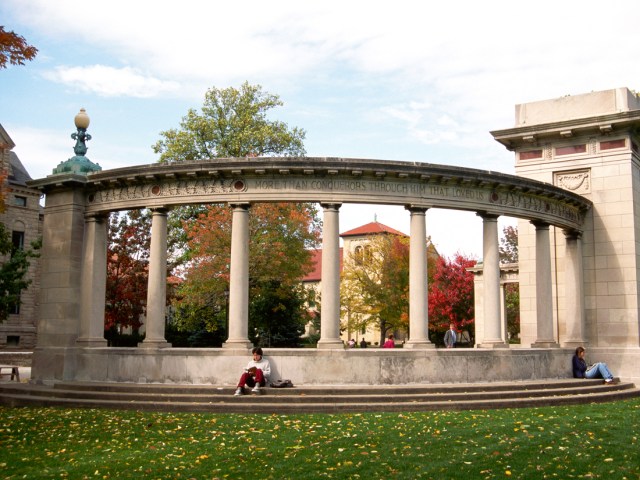
Dating back to 1963, the Kulas Musical Arts Building at Oberlin College Conservatory of Music showcases the clean lines and minimalist shapes associated with mid-century modern design. Attached to it is the contemporary Kohl Building, completed in 2011, which is renowned for its jazz studies program. The Kohl Building features rooms that were specifically designed for percussion music, such as jazz ensembles. The Finney chapel, meanwhile, is a 1908 architectural landmark built in the Gothic Revival style, which serves as home to the conservatory’s ensemble performances.
University of California, San Diego – San Diego, California
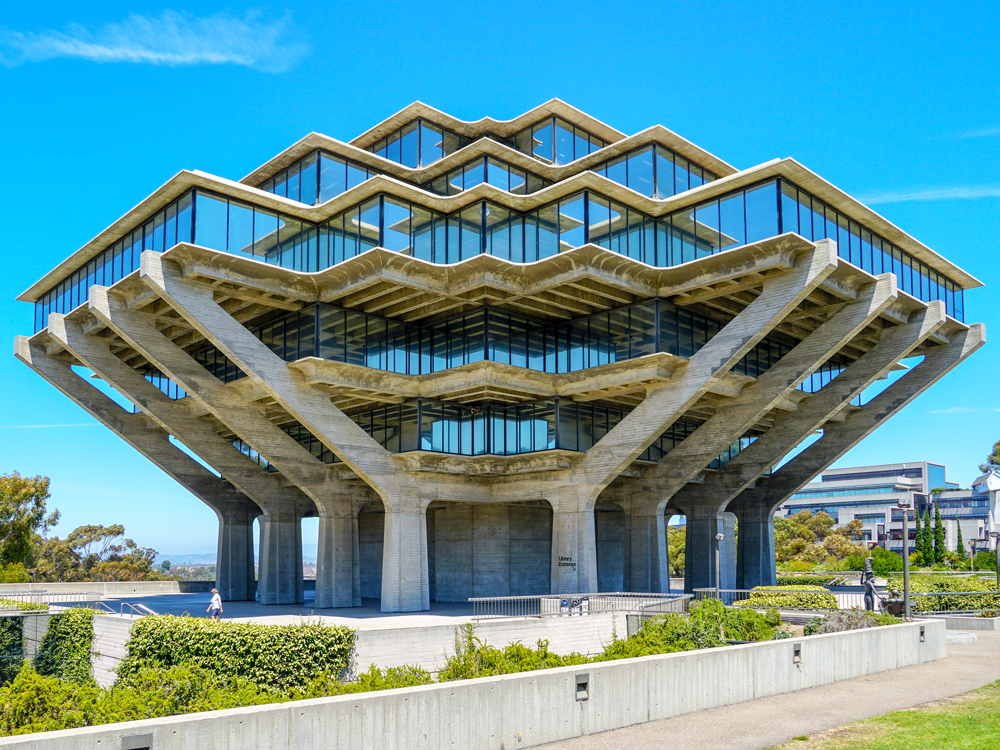
Although opinions on Brutalism design remain mixed, most agree that the Geisel Library on the University of California, San Diego’s (UCSD) campus is one of the most iconic examples of the architectural style. Built in 1970, the library’s sculptural facade features a mix of cantilevered concrete to create a futuristic, hexagonal shape. The building’s interior is equally masterful, with panoramic views from multiple floors and a central atrium that allows light to penetrate the space. Designed by William Pereira, the library’s open and airy interior serves as a juxtaposition to the hard concrete exterior. The unique design was inspired by the scientific and progressive studies occurring at UCSD.
University of Chicago – Chicago, Illinois
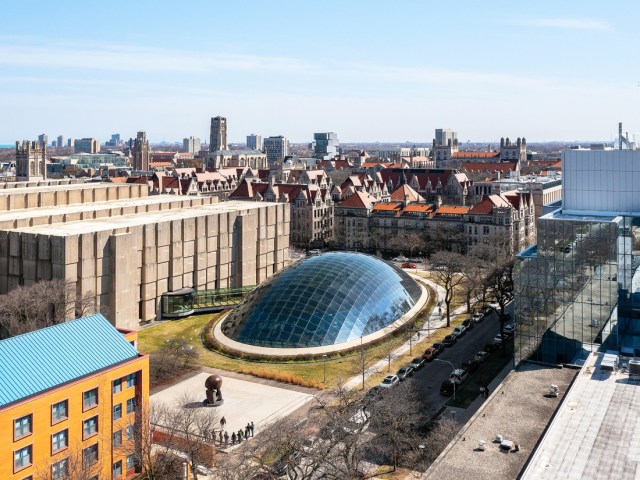
Despite being founded in 1890, the University of Chicago is known for its modern architecture, including the Joe and Rika Mansueto Library. Designed by Helmut Jahn in 2011, the dome-shaped library houses millions of books beneath the building in an underground, climate-controlled facility. Using robotic cranes, the library’s book retrieval system is speedy, efficient, and futuristic. Above ground, the building’s 700 glass panels create a unique space that is wildly different from the muted design often associated with institutions of higher learning. Without stacks of books or endless aisles, the library remains open, bright, and airy.
University of Akron – Akron, Ohio

Located in northern Ohio, the University of Akron campus showcases a mix of architectural styles and designs. Schrank Hall South is a striking display of the Brutalist design, with exposed concrete blocks knitted together to create an intricate mosaic of vertical and horizontal shapes. In contrast, the Goodyear Polymer Center takes an innovative approach to university architecture — it is more akin to a modern high-rise than a research center. Its cantilevered design employs glass and exposed steel beams, while the high and airy atrium features multileveled walkways that foster communication between engineering students and professors.
University of Wisconsin, Madison – Madison, Wisconsin
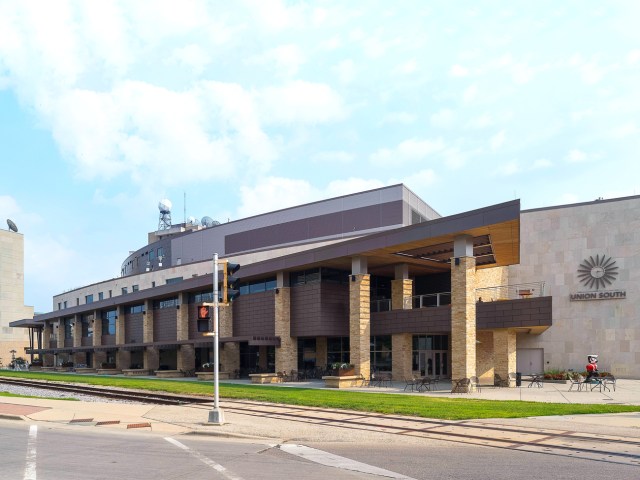
The University of Wisconsin, Madison is another college campus whose design was strongly influenced by Frank Lloyd Wright. The architect was raised in Wisconsin and had strong ties to the state throughout his life. As a result, the design of Union South was inspired by Wright’s philosophy — the building uses natural materials and horizontal lines, while also showcasing open and functional interior spaces.
Wright was also an early advocate for using local materials in his design, and Union South achieves this through its commitment to sustainability. Earning LEED Gold Certification, the student building lessened its environmental impact through its water efficiency and conservation, including stormwater management and using native plants in its landscaping.
More from our network
Daily Passport is part of Optimism, which publishes content that uplifts, informs, and inspires.






