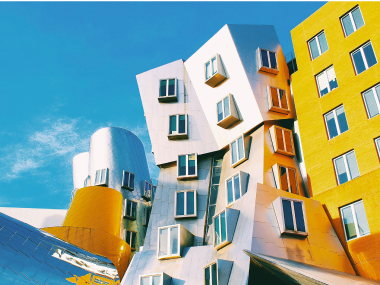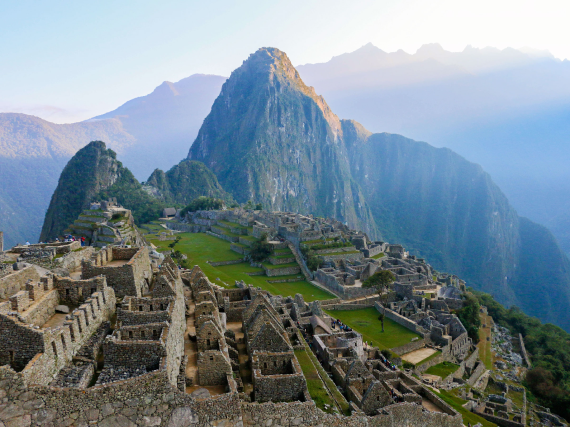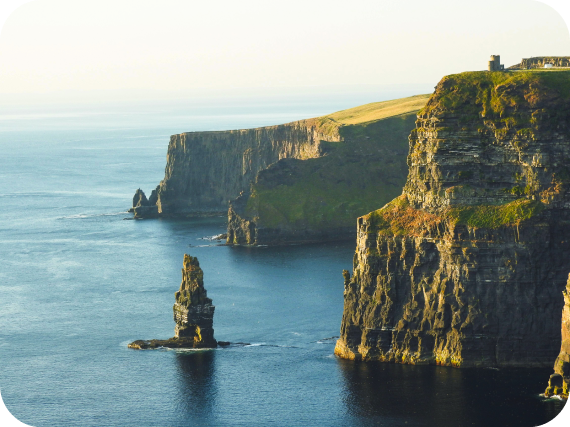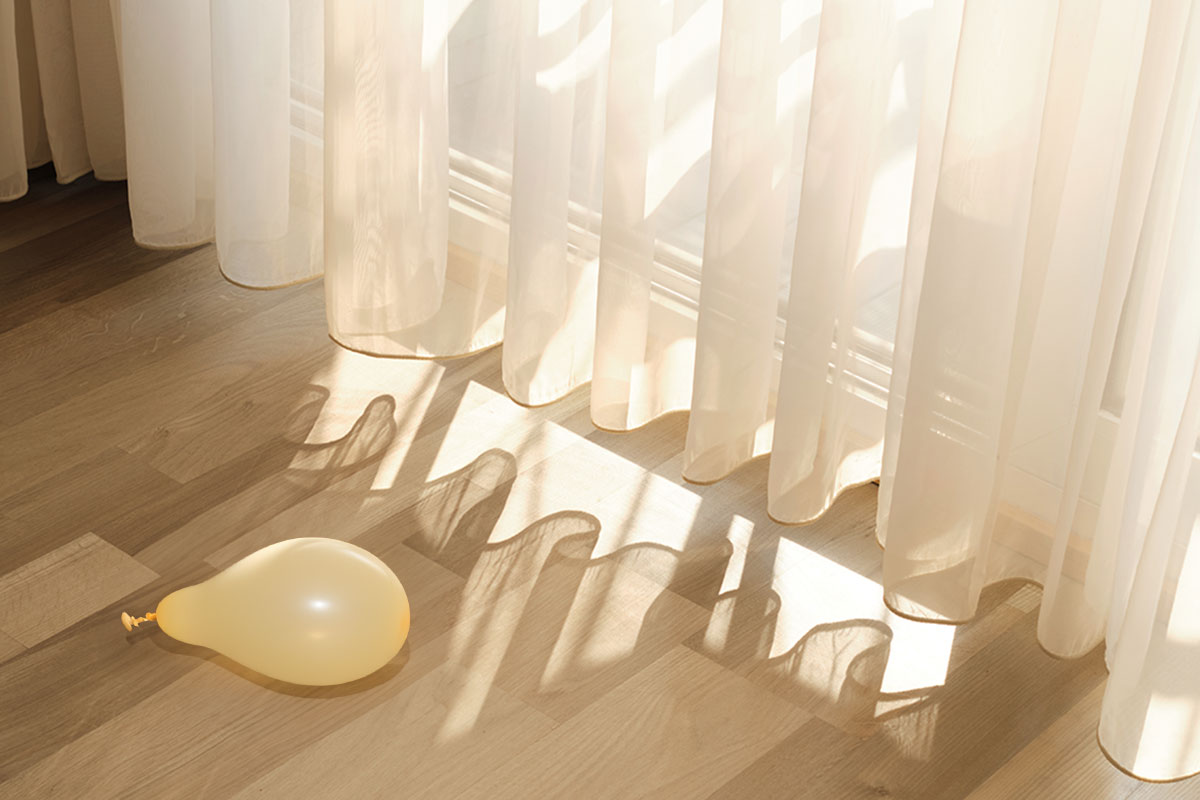Nature has long provided architects with inspiration. The design philosophy of biomimicry involves studying the natural world and utilizing various aspects, often to solve climate-related issues or push the boundaries of architectural practice. Architects also employ organic shapes and fluid lines to help embed a property into the surrounding landscape. Biophilic design goes one step further, taking natural elements and integrating them into structures in the form of rooftop gardens, living walls, and interior courtyards. Take a look at seven places where architecture and nature collide in very different ways.
Setas de Sevilla – Seville, Spain
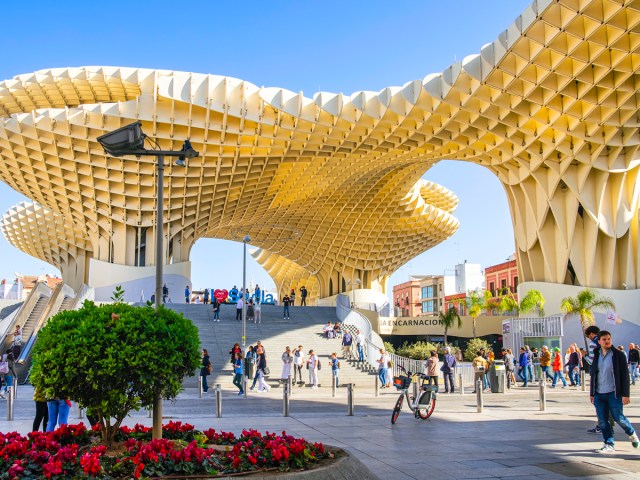
The Setas de Sevilla were a striking addition to the city’s Plaza de la Encarnación when they were unveiled in 2011. The work of German architect Jürgen Mayer, the project is one of the largest wooden structures in the world, manufactured from more than 4,500 cubic yards of laminated Finnish pine. The design consists of six large parasols and an elevated walkway that doubles as a shady hangout — a boon in a city where summer temperatures regularly soar above 100 degrees Fahrenheit.
The inspiration for Setas de Sevilla (formerly known as Metropol Parasol) came, in part, from the ficus trees that grew in another nearby square, Plaza del Cristo de Burgos. Yet, the residents of Seville instantly likened the structure to a patch of mushrooms, giving rise to its new name, Las Setas.
House of Music – Budapest, Hungary
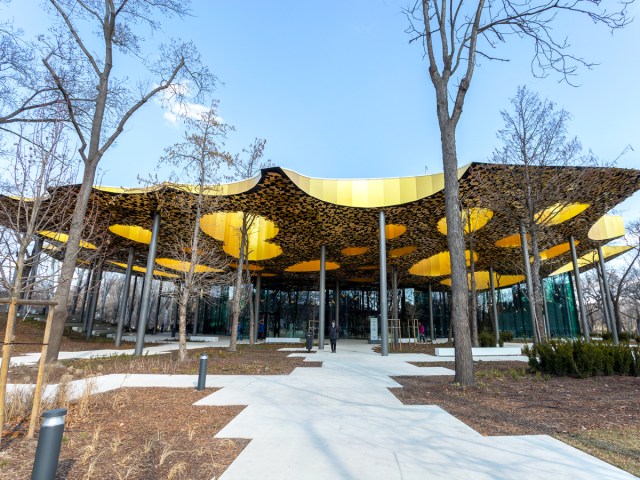
Japanese architect Sou Fujimoto’s unmistakable interpretation of nature in Budapest’s House of Music is a delightful example of biophilic design. The architect envisioned the 320-seat concert hall as a continuation of Budapest’s City Park. Rather than felling the trees that grew on the proposed site, he integrated them into his design, which itself is a nod to a forest canopy.
Tree trunks pierce some of the 100 or so holes that have been cut into the building’s undulating roof. In addition, light filters through the roof in a way that’s similar to the dappled shade you’d find in a forest. Inside, more than 30,000 metal leaves cover the ceiling, part of which forms a remarkable canopy over an outdoor covered stage.
Sydney Opera House – Sydney, Australia

The unique curves of the Sydney Opera House’s sectional roof have made it an architectural icon. Danish architect Jørn Utzon took his inspiration from seashells and the fluid lines of the ocean to create Australia’s most famous landmark, overlooking Sydney’s harbor, but working out how to construct it proved complicated.
According to the National Library of Australia, it was nature that helped to produce a solution. Utzon figured out he needed to build the opera house like a sphere as he peeled the segments of an orange, realizing that each segment of the roof could come from a single sphere. Now, each winter, the building’s white roof doubles as a high-profile blank canvas for art as part of the annual VIVID light and music festival — unsurprisingly, flora and fauna feature heavily in what’s projected.
Tórshavn’s Sod-Roofed Buildings – Faroe Islands
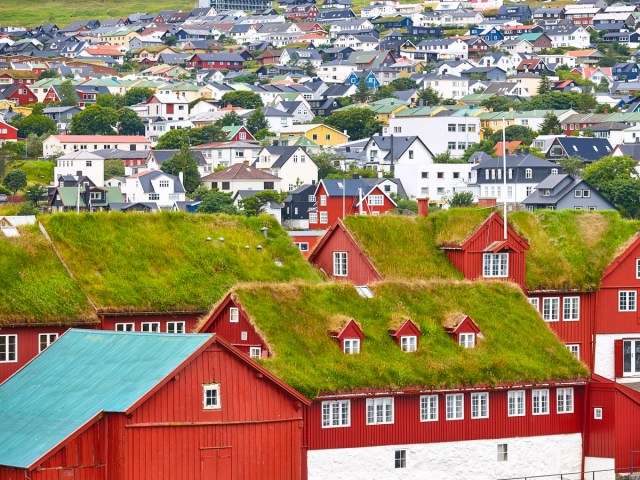
Green roofs using low-maintenance succulents such as sedum have become increasingly trendy with architects looking to improve the sustainability credentials of new builds. They provide effective insulation and attract myriad insects and birds.
But green roofs are nothing new: A lack of building materials and a need for protection from cold, windy, and damp winters have made them a common sight across the Arctic region. In places like the Faroe Islands, they date back to Viking times. Travel to this North Atlantic archipelago to see such sod and timber buildings in Tinganes, the historic center of its capital Tórshavn, where parliament has met for more than a thousand years.
Gardens by the Bay – Singapore
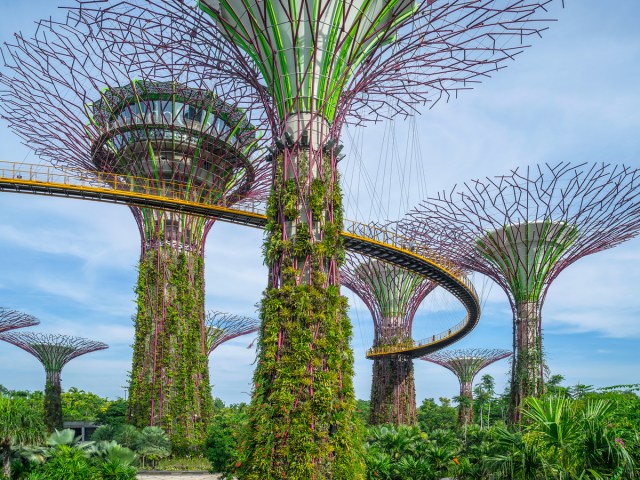
“Synergy” is the buzzword behind Singapore’s magnificent Gardens of the Bay, opened to the public in 2012. Today, a talented team of landscape designers, arborists, horticulturalists, plant researchers and breeders, engineers, and managers work in close cooperation to ensure the gardens remain in peak condition.
Among the most striking features of the Gardens by the Bay are the 160-foot-tall Supertrees, which were constructed with sustainability in mind. Eleven of them have specific environmental functions, such as the photovoltaic cells on their canopies that create solar energy to light them after dark.
Bosco Verticale – Milan, Italy

The concept of the Bosco Verticale (“Vertical Forest”) highlights the close bond between people and nature. The first example of its kind was constructed in Milan’s Porto Nuovo neighborhood and features two skyscrapers entirely clad in vegetation. In all, there are around 1,100 trees, 5,000 shrubs, and an additional 15,000 perennials and ground cover plants.
Covering the structure in this way helps to regulate the building’s indoor microclimate, absorb carbon dioxide, and produce oxygen — not to mention, it looks great, too. A team of “Flying Gardeners” carries out pruning and thinning tasks to keep the greenery in tip-top shape.
The Oculus – New York, New York
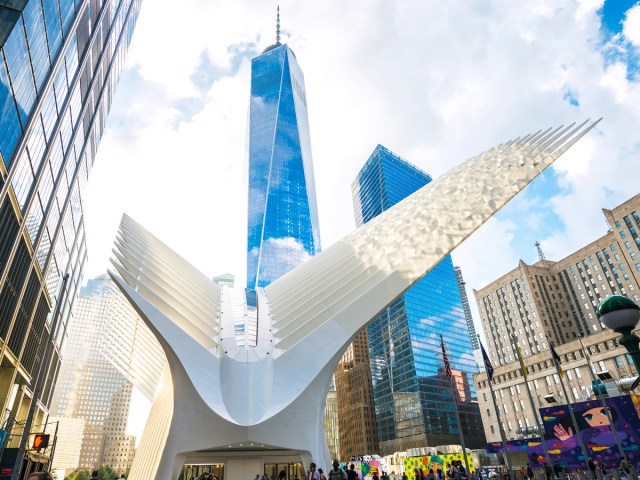
When Spanish architect and structural engineer Santiago Calatrava began to draw Oculus, he envisioned a white-winged dove taking flight. This extraordinary transit hub in Lower Manhattan, where the PATH train to New Jersey and 10 subway lines converge, is a glorious marriage of aesthetics and functionality.
But the Oculus has also been influenced by the tragedy of the September 11 attacks, as evidenced by the slight variation of the building from New York’s customary grid pattern. To create the “Way of Light,” a 335-foot-long skylight has been aligned to ensure that, on the anniversary of 9/11, light hits the floor below at precisely 10:28 a.m., the time the North Tower fell. Nature’s message is clear: No matter what, the sun always rises on a new day.
More from our network
Daily Passport is part of Optimism, which publishes content that uplifts, informs, and inspires.
