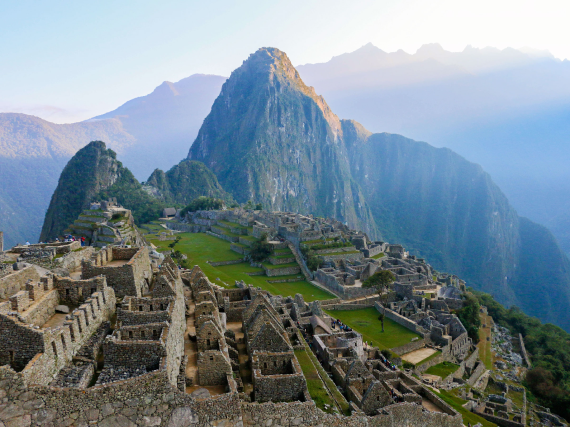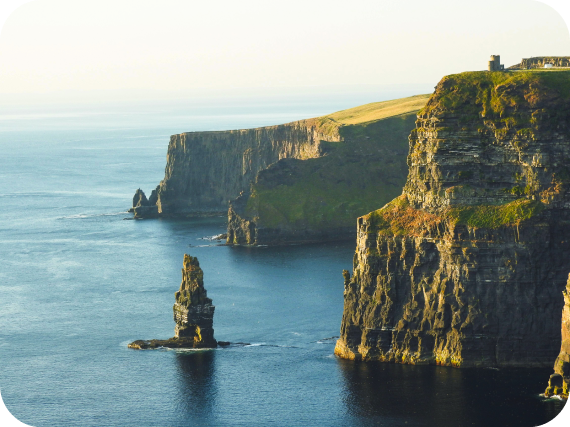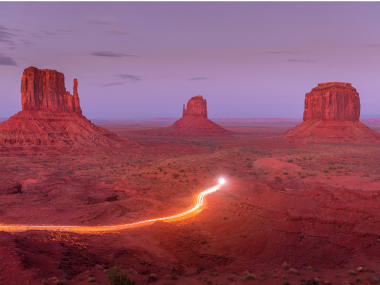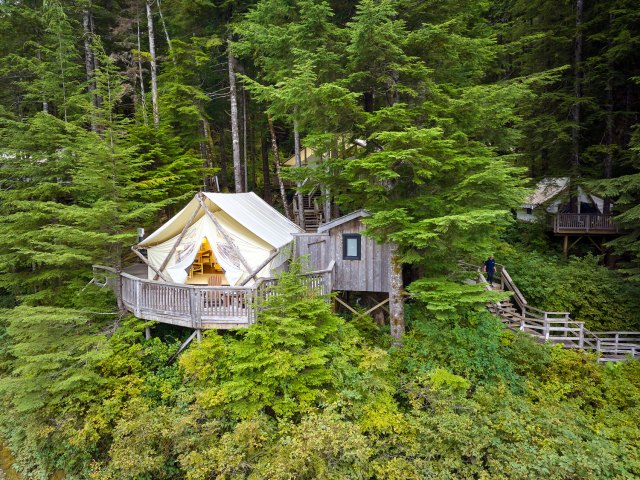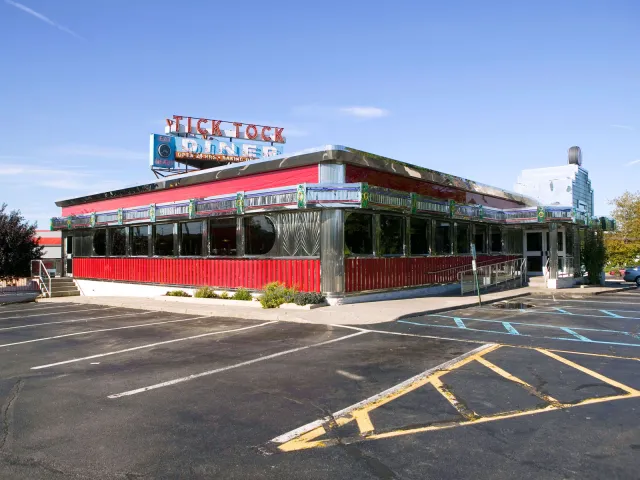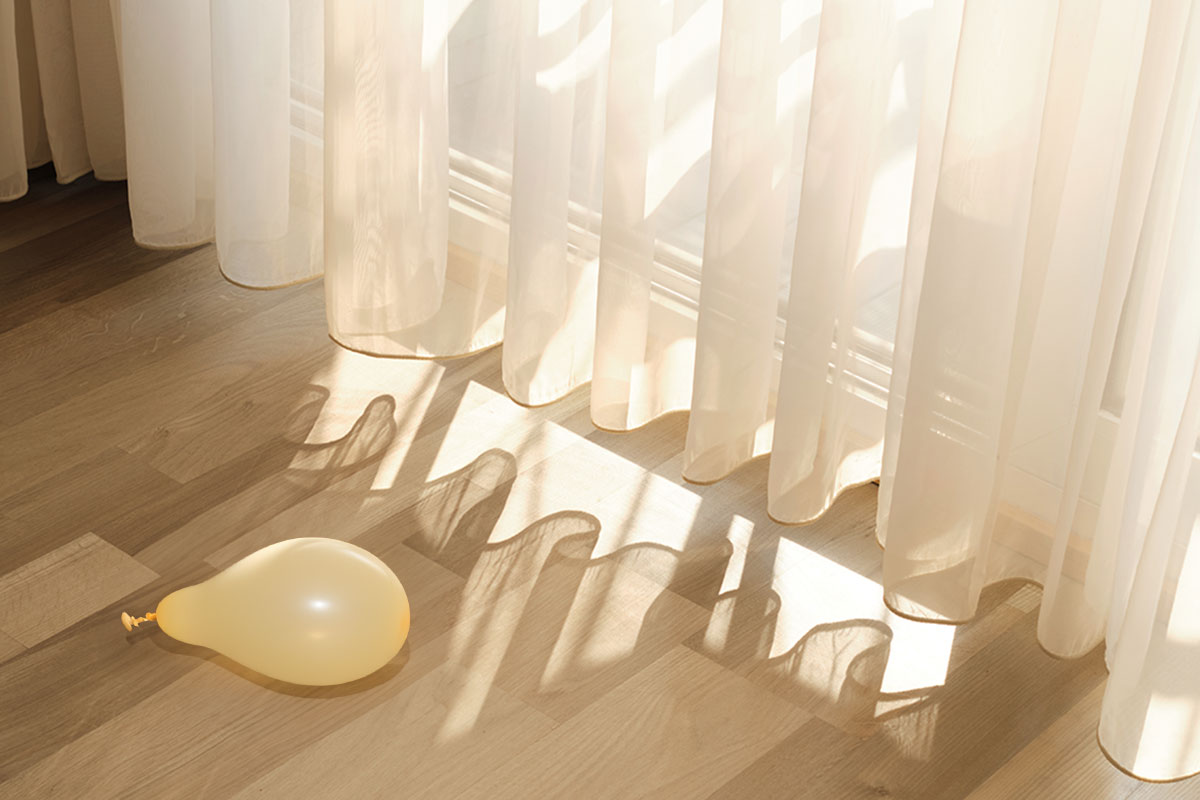Individuals like Antoni Gaudí, Zaha Hadid, and Frank Lloyd Wright are internationally renowned for their revolutionary architecture. But even the most famous architects may fly under the radar on occasion, and at times, these visionaries have taken on smaller projects with less fanfare. From an unusual coffee shop in Japan to an Austrian ski jump and a seemingly nondescript condo building in New York City, here are 10 structures you may not have known were designed by architectural pioneers.
UNESCO Meditation Space – Paris, France
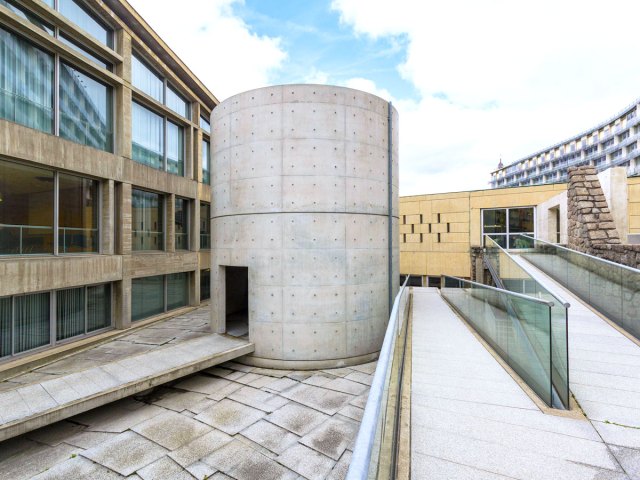
Pritzker Award-winning Japanese architect Tadao Ando is known for visionary works such as the Church of Light in Osaka and the Church of Water in Hokkaido. While the vast majority of Ando’s designs are located in Japan, his impact can also be felt in the meditation space outside the UNESCO headquarters in Paris, France, which he designed in 1995 in celebration of UNESCO’s 50th anniversary.
Ando sought to create a space where people could quietly contemplate the idea of a peaceful world without conflict. To do so, he designed a hollow concrete cylinder as the space’s main centerpiece. The cylinder, which measures roughly 20 feet high by 20 feet wide, has chairs where visitors can sit and meditate. A thin open sliver between the walls and roof allows a tiny amount of light to permeate inside the cylinder, which is otherwise removed from the outside world.
One of the most fascinating elements of Ando’s design is the type of stone he chose to use. From Hiroshima, he imported and reclaimed granite slabs which were exposed to radiation when the U.S. dropped an atomic bomb on the city during World War II in 1945. Ando used those stones to create portions of the flooring and the base of the pond located outside the cylinder — a chilling, poignant reminder of the past that offers food for thought for those who meditate here.
Trenton Bath House – Ewing Township, New Jersey
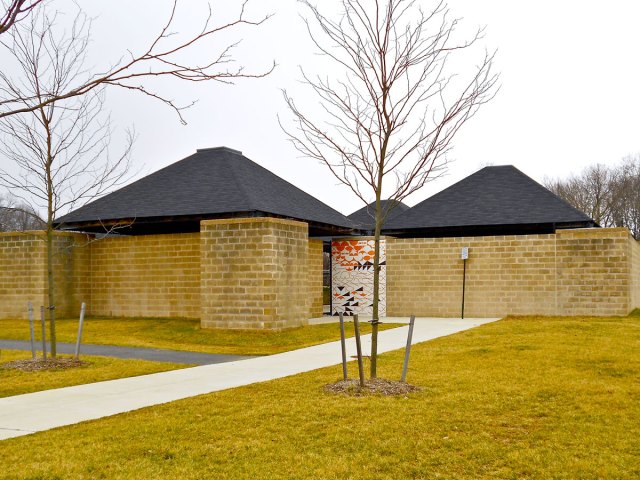
Louis Kahn was an influential 20th-century architect who was renowned for monumental works such as Bangladesh’s National Parliament House and the Yale University Art Gallery. But, surprisingly, one of his most highly regarded buildings is a tiny changing room facility that’s next to a community pool in Ewing Township, New Jersey. This historic building is called Trenton Bath House, despite the fact that it’s neither a bath house nor located in the city of Trenton.
Kahn designed this utilitarian structure to be part of a planned Jewish community center in Ewing Township that never came to fruition. The facility comprises four square rooms, each topped with a pyramidal roof that appears to float above the sidewalls. This creates a series of unusual lights and shadows that add a level of playfulness to the otherwise simple spaces. Each roof contains a small opening at its apex that allows for a single shaft of light to enter the inside and illuminate the space within.
The Trenton Bath House opened in 1955, and it had a significant influence on Kahn’s career, until his passing in 1974. Kahn considered the structure to be a personal turning point, as he applied similar design elements to future creations. He once referred to the seemingly simple structure as “a generative force which is recognizable in every building which I have done since.”
Annunciation Greek Orthodox Church – Wauwatosa, Wisconsin
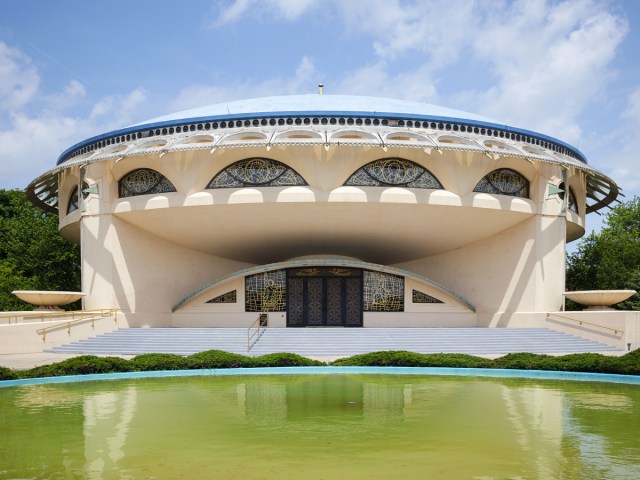
Visionary architect Frank Lloyd Wright’s career was winding down in the mid-1950s when he assumed one of his last major undertakings: the Annunciation Greek Orthodox Church in Wauwatosa, Wisconsin. Wright wasn’t exactly known for designing Greek-inspired structures, but he consulted his wife, Olgivanna, who was of Eastern Orthodox heritage, for the project.
This Orthodox church, however, exemplified Wright’s unorthodox design style. The architect took traditional Byzantine concepts and updated them to fit a modern Midwest aesthetic. One of the most impressive features is the 106-foot-wide dome — instead of being affixed to the rest of the structure, it floats atop thousands of ball bearings.
Unfortunately, construction on the church didn’t begin until five weeks after Wright’s death in 1959, so he never saw this project come to life. When it finally opened in 1961, the church captured the hearts and minds of many, and it remains one of Wright’s most fascinating works.
Starbucks Coffee at Dazaifu Tenmangu Shrine Omotesando – Fukuoka, Japan
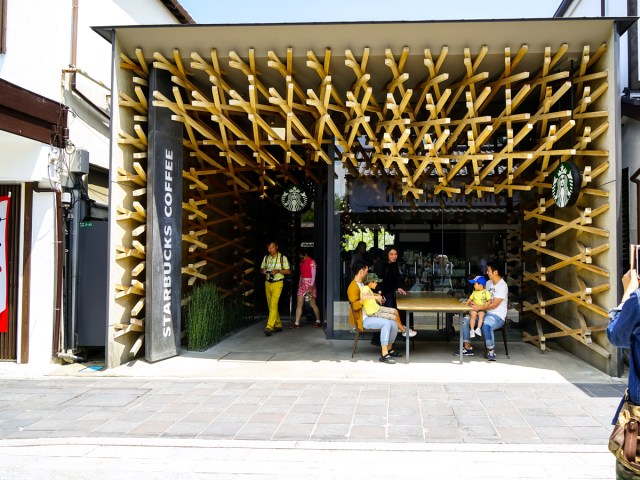
Japanese architect Kengo Kuma is known, in part, for designing the Japan National Stadium for the 2020 Summer Olympics. But you may be surprised to learn that he’s also the visionary behind several unique Starbucks locations throughout Asia. One of his most intricate creations is a Starbucks located in Fukuoka, Japan, near the Dazaifu Tenmangu Shinto shrine.
Kuma and his associates created an X-shaped support system using roughly 2,000 long cedar dowels, resulting in a visual spectacle that’s both practical and awe-inspiring. Kuma’s ingenuity is also on display at a Tokyo-based Starbucks roastery, a multiterraced facility adorned with hundreds of faux cherry blossoms made from copper. You’ll also find Kuma’s influence at a Starbucks that is contained inside 29 stacked shipping containers in Hualien, Taiwan.
East Beach Café – Littlehampton, England
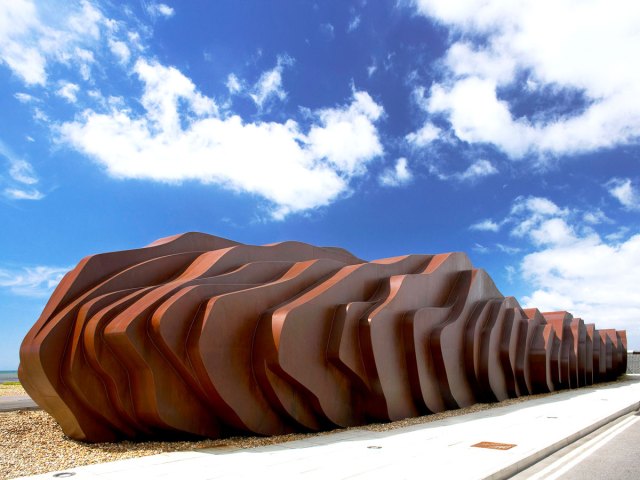
Renowned architect Thomas Heatherwick is best known for designing the 2012 Summer Olympics cauldron and the Vessel in New York City’s Hudson Yards neighborhood. But his career began in 2007, when Heatherwick was commissioned to design East Beach Café in Littlehampton, a town located along the English Channel.
Café proprietors Jane Wood and Sophie Murray commissioned a then-unknown Heatherwick to design a unique eatery. Heatherwick’s vision called for a building that evoked the idea of driftwood that had washed up on shore. He designed the roof to look rusted and weathered, much like a piece of wood you’d find while strolling the beach. There are also expansive windows facing the sea so that guests can enjoy scenic water views as they eat.
The Centurion – New York, New York

We can thank I.M. Pei for some of the world’s most gorgeous pyramidal structures, such as the Louvre Pyramid in Paris and the Rock & Roll Hall of Fame in Cleveland. But in a stark departure from his most innovative designs, Pei is also responsible for designing a luxury condominium building on West 56th Street in New York City.
The Centurion is the first ground-up residential condo complex designed by Pei, who enlisted the help of his son, Sandi, while working on the project. Its design features various angled setbacks, symmetrical windows, and limestone that Pei imported directly from a favorite French quarry.
If you’re a busy New Yorker hustling down the sidewalk, it’s easy to overlook the fact that this seemingly quotidian apartment complex was designed by one of history’s greatest architects. The building opened in 2009, adding to a laundry list of New York City-based projects designed by Pei, including the Four Seasons Hotel and the Jacob Javitz Center.
Bergisel Ski Jump – Innsbruck, Austria
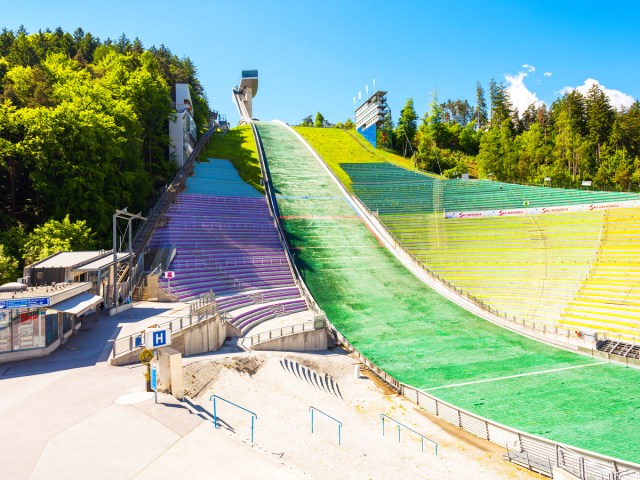
The Bergisel Ski Jump, the crown jewel of Innsbruck, Austria, played a pivotal role in both the 1964 and 1976 Winter Olympics, but its modern redesign is what makes it truly special. While the ski jump had existed in one form or another since 1926, the Austrian Ski Federation hoped to make the once-rudimentary structure into a standout attraction.
The federation enlisted the help of a then up-and-coming architect by the name of Zaha Hadid to bring their vision to fruition. Hadid took on the project in 1999, and she redefined the idea of a traditional ski jump, adding a tower that contained a cafe and viewpoint. Not only did this offer a bird’s-eye view of the athletes, but it also provided a place to gaze out upon the surrounding Alps.
The Bergisel Ski Jump was also highly acclaimed for its minimalist, sleek design — a far cry from the many rudimentary ski jumps that preceded it. Hadid’s work was completed in 2002, and the tower now plays an important role in local tourism. The project also helped Hadid gain much-deserved global recognition.
Maggie’s Centre – Dundee, Scotland
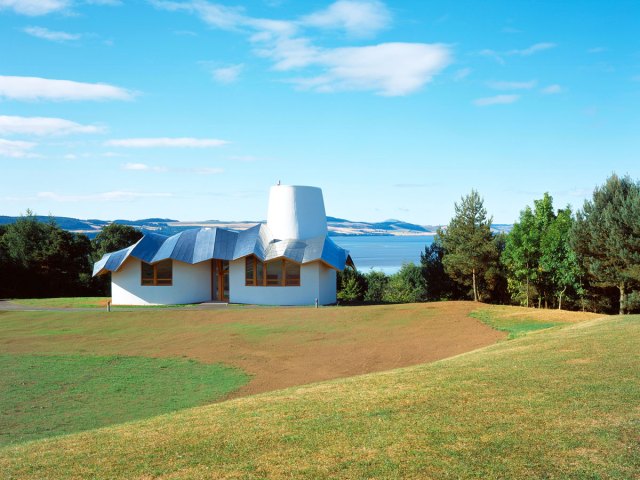
Maggie’s is a U.K.-based cancer support center offering care and guidance to those impacted by the disease. In the early 2000s, the organization caught the attention of famed architect Frank Gehry, known for the Guggenheim Museum Bilbao and the Walt Disney Concert Hall in Los Angeles, among other influential works. Gehry took it upon himself to design a new building for Maggie’s in Dundee, Scotland, which opened in 2003.
Maggie’s Dundee, Gehry’s first building in the U.K., features a visually striking roof made of wavy stainless steel. Yet much of Gehry’s design drew inspiration from a simple and traditional style of Scottish building called a “but and ben,” which is typically a two-room cottage. After the project was complete, Gehry said, “I really hope that in some small way it might contribute to a sense of rejuvenated vigour for moving forward and living life.”
In addition to Gehry’s design, the center features a labyrinthine garden designed by landscape artist Arabelle Lennox-Boyd, and a humanoid sculpture by artist Anthony Gormley titled Another Time X. Gehry isn’t the only world-renowned architect to lend time and services to Maggie’s, as architects such as Zaha Hadid and Daniel Libeskind have also designed buildings for the organization throughout the U.K.
Hill College House – Philadelphia, Pennsylvania
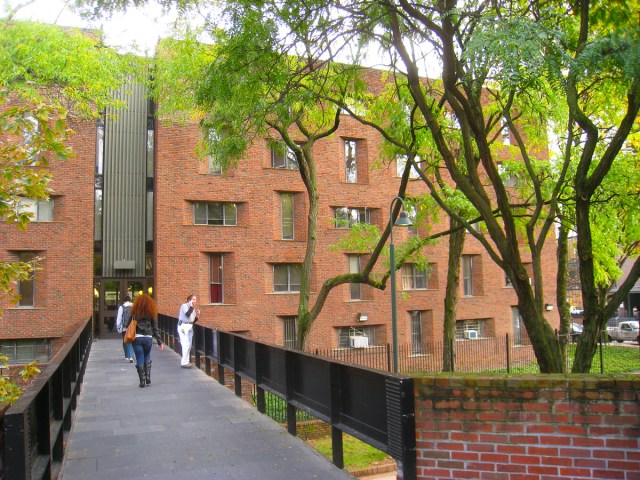
Hill College House is a first-year dormitory located at the University of Pennsylvania. But even though it may come across as your standard college dorm at first glance, the building is far from ordinary, as it was designed by Eero Saarinen — a Finnish-American architect who created the Gateway Arch in St. Louis, among many other iconic structures.
According to legend, Saarinen met with school officials in the late 1950s to discuss the idea for a new women’s dormitory. School officials stressed that the new building had to be safe and secure above all else, and those words are said to have heavily influenced Saarinen’s final design.
He created a fortress-like structure, going so far as to incorporate a drawbridge, a moat, and a spiked fence into the plan. Construction lasted from 1957 to 1960, overlapping with Saarinen’s work on the famous TWA Terminal at JFK Airport in New York City. The building was updated in 2017 to include more modern amenities such as air conditioning, though Saarinen’s original design concepts are still present today.
Wave Field – Ann Arbor, Michigan
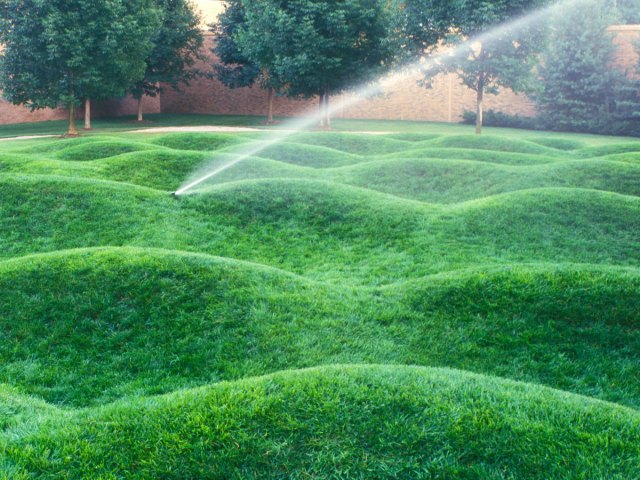
Many know famed architect Maya Lin for her work in designing the Vietnam Veterans Memorial in Washington, D.C., but one of her lesser-known works is located on the University of Michigan campus in Ann Arbor. Completed in 1995, the Wave Field is a 10,000-square-foot grassy landscape designed to look like an undulating series of water waves.
Lin combined her knowledge of fluid dynamics, aerodynamics, and aerospace engineering in conceiving of this unusual design. It’s appropriate, then, that the field sits right outside the Francois Xavier Bagnoud Aerospace Engineering Building. Unlike traditional grassy lawns found on other college campuses, this landscape features a series of bumps that guests are invited to walk around and interact with. The field can also be viewed from campus buildings above, which allows you to appreciate it in all its splendor.
The Wave Field was the first of several similar creations by Lin. She brought the concept to Miami in 2005 with a work titled Flutter, and later to the Storm King Art Center in New Windsor, New York, in 2009. There, she created an even more expansive array of bumps titled Storm King Wavefield, measuring 240,000 square feet in area.
More from our network
Daily Passport is part of Optimism, which publishes content that uplifts, informs, and inspires.

