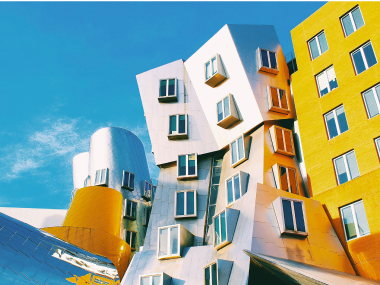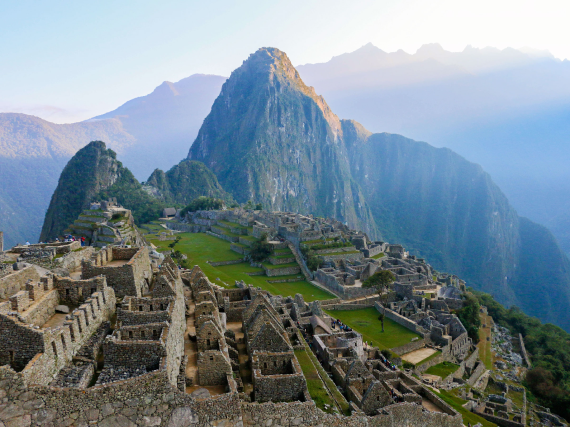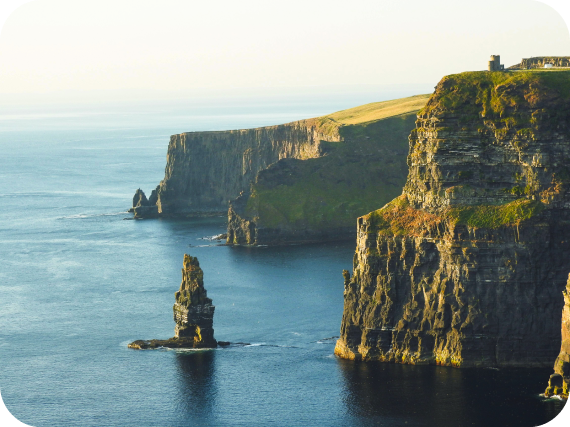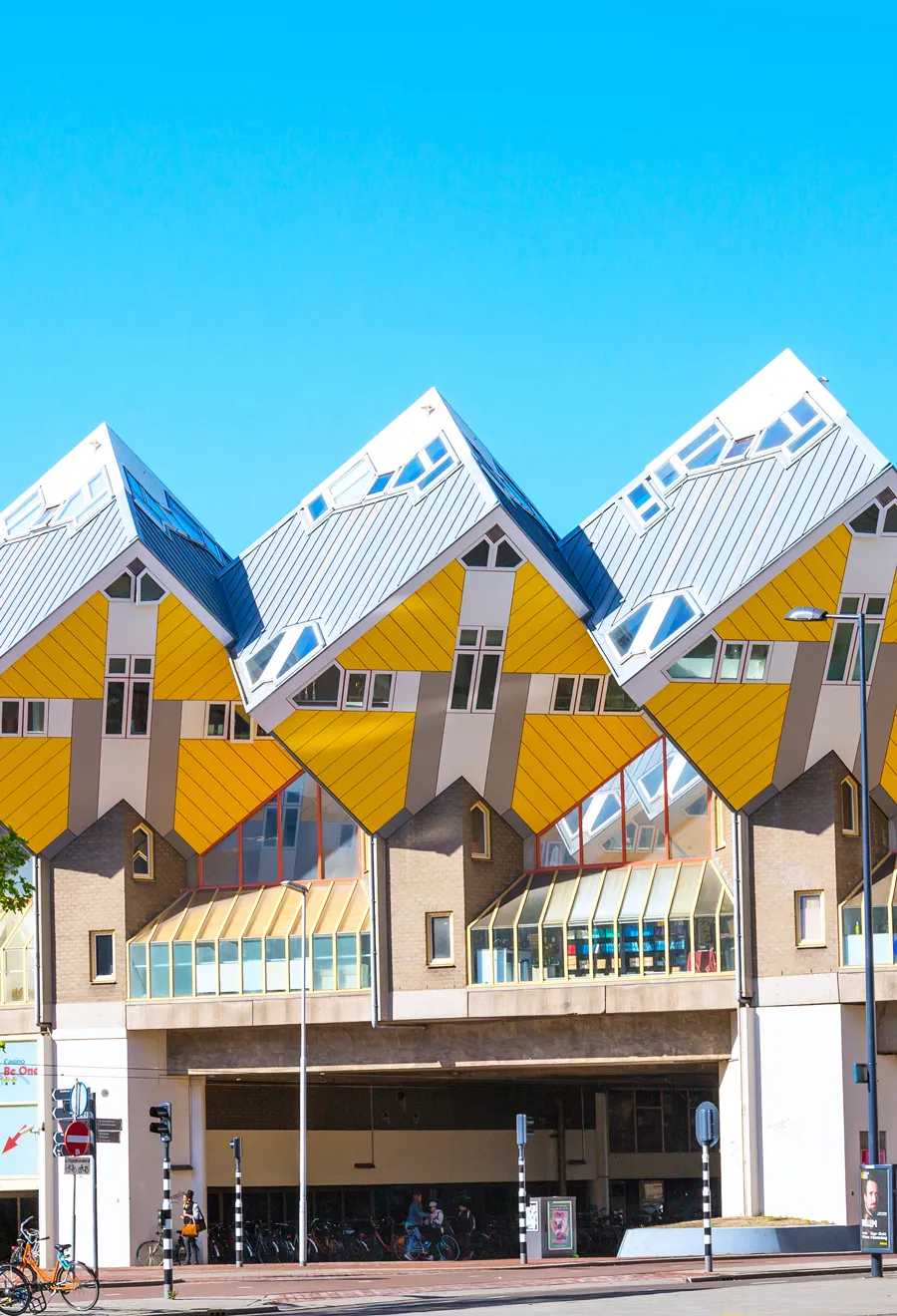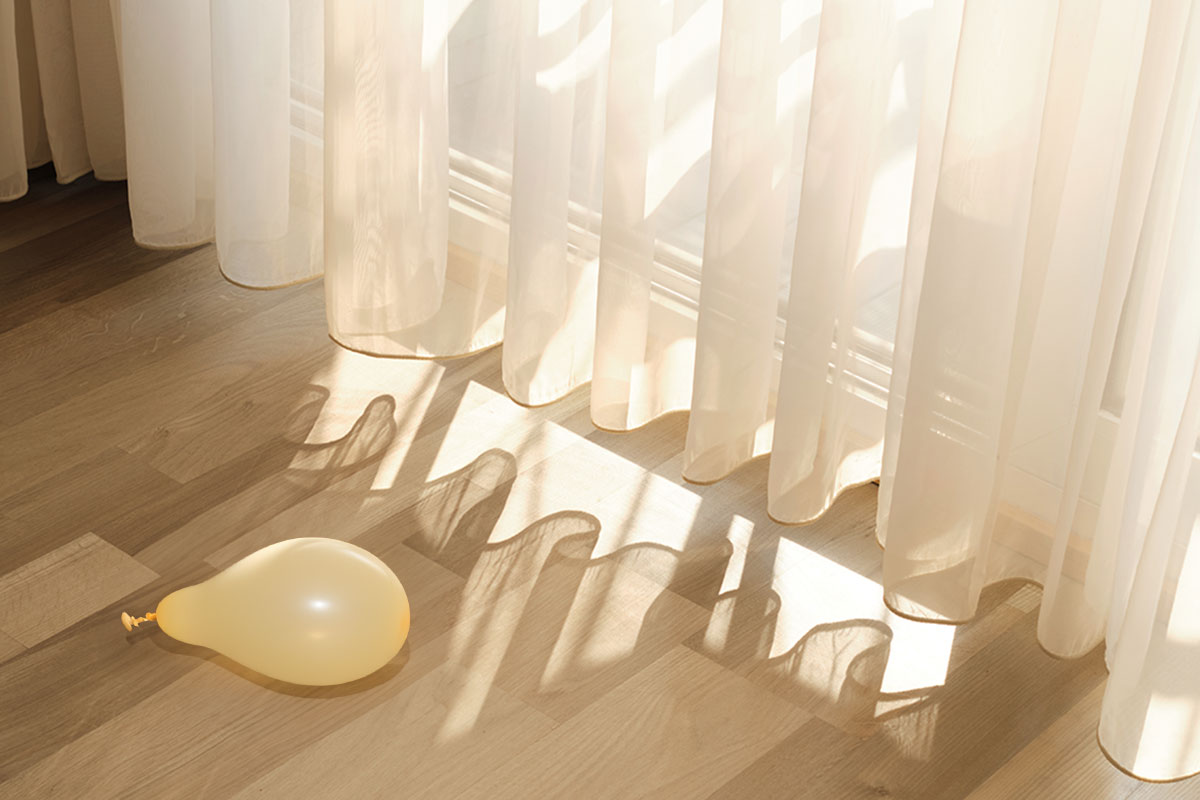As a general rule, buildings are constructed in a fairly vertical fashion. There are a number of advantages to this practice — perhaps one is reaching the once-unthinkable heights the tallest buildings in the world now do — but on occasion the people who design, look at, and enter these structures demand more of them. When such an occasion rises, ambitious architects are more than up to the challenge. Around the world, many have crafted buildings that appear to defy gravity in a manner befitting Elphaba herself. Here are five such structures that are especially awe-inspiring.
Montreal Tower – Montreal, Canada
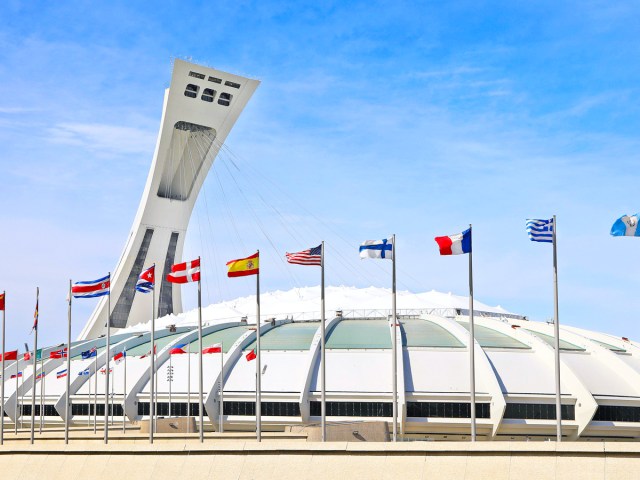
Canada’s second-largest city is where you’ll find the iconic Montreal Tower, which was built for the 1976 Summer Olympics. Standing at a seemingly impossible 45-degree angle and reaching a height of 541 feet, it’s the tallest inclined structure in the world — and it appears to be leaning even more precariously than a certain tilting tower in Pisa. But rest assured, architect Roger Taillibert designed it that way, and it’s quite safe to visit. Unfortunately, it wasn’t ready in time for the Olympic Games, as the tower didn’t open until 1987. But as the saying goes, good things come to those who wait — as well as those who don’t mind a bit of an incline.
Needle Tower – Washington, D.C.
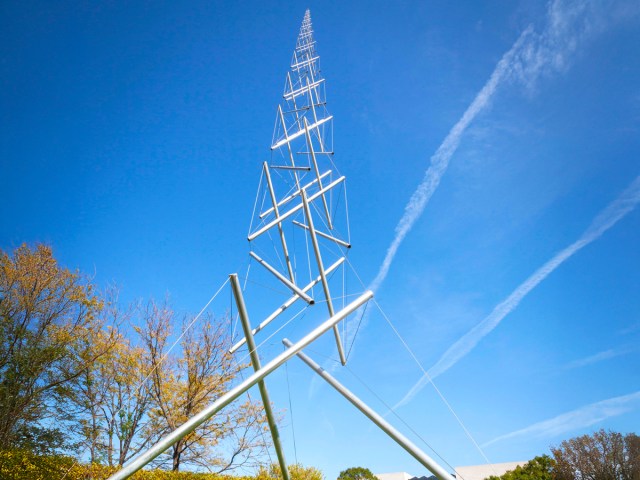
Despite the “tower” in its name, Kenneth Snelson’s Needle Tower is technically a sculpture — and the artist’s most famous one at that. Standing 60 feet tall, the sculpture somehow only makes 14 inches of contact with the ground. The Needle Tower was built in 1968 and has been on display outside the Hirshhorn Museum ever since, with artists and architects alike marveling at its ingenuity.
The artistic style is known as “tensegrity,” a portmanteau of “tension” and “structural integrity” coined by Snelson’s former professor. The artist himself describes it on his website as a “closed structural system composed of a set of three or more elongate compression struts within a network of tension tendons, the combined parts mutually supportive in such a way that the struts do not touch one another, but press outwardly against nodal points in the tension network to form a firm, triangulated, prestressed, tension and compression unit.” Whether or not that technical explanation makes sense to you, it’s likely that, after seeing the Needle Tower in person, you’ll leave feeling awestruck.
Museum of Tomorrow – Rio de Janeiro, Brazil
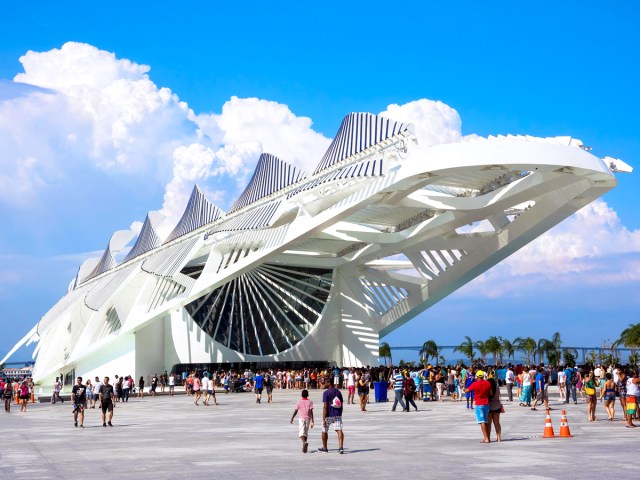
One of Brazil’s most-visited museums, the Museum of Tomorrow is aptly named, as its design is nothing if not futuristic. Exploring the relationship between the natural world and the metropolitan city where it resides, the science museum bridges that gap, quite literally, by extending into Guanabara Bay. Seen from that perspective, the museum itself appears to float above the water. Famed architect Santiago Calatrava designed the eye-catching building, which drew 1.4 million visitors within a year of opening in 2015 and remains extremely popular with locals and visitors alike.
CCTV Headquarters – Beijing, China
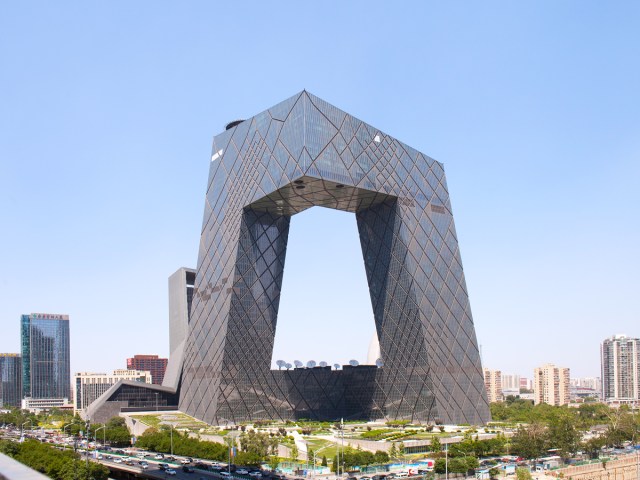
Shortly after the CCTV Headquarters building was completed in 2011, The New York Times declared that the 51-story conjoined tower “may be the greatest work of architecture built in this century.” It’s easy to see why: The structure looks more like an optical illusion than a skyscraper, its two halves linking together like an impossible loop from a geometry textbook. Sometimes referred to as “big pants” by locals, it serves as the headquarters for China Central Television and is one of the world’s largest office buildings, with over 5 million square feet of floor space.
Cube Houses – Rotterdam, Netherlands
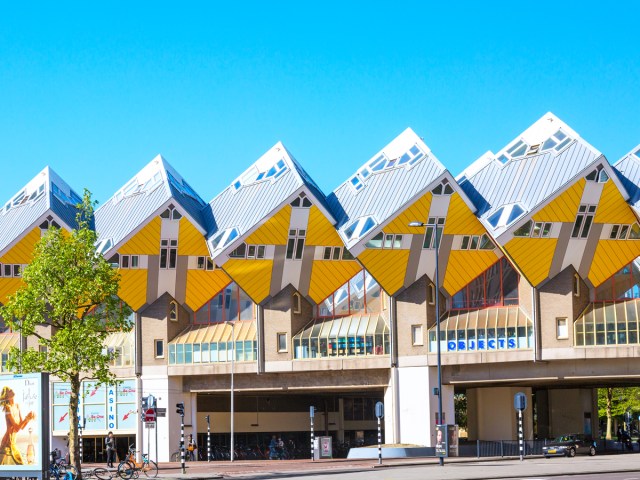
Unlike every other structure on this list, Rotterdam’s famed Cube Houses have residents living in them full-time. Though the exterior view of this striking apartment building might give some prospective residents vertigo, inside they appear quite cozy, despite tilting at a 54-degree angle. To prove this, there’s even a “show cube,” known as the Kijk-Kubus, which is meant to satisfy outsider observers’ curiosity. Each of the residential cubes is three stories: a living room and open kitchen on the first, two bedrooms and a bathroom on the second, and a small loft on the third. Piet Blom began designing them in the 1970s, and the 38 houses were completed in 1984.
More from our network
Daily Passport is part of Inbox Studio, an email-first media company. *Indicates a third-party property.
