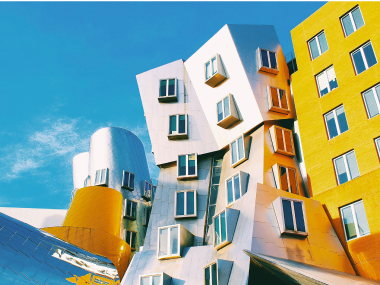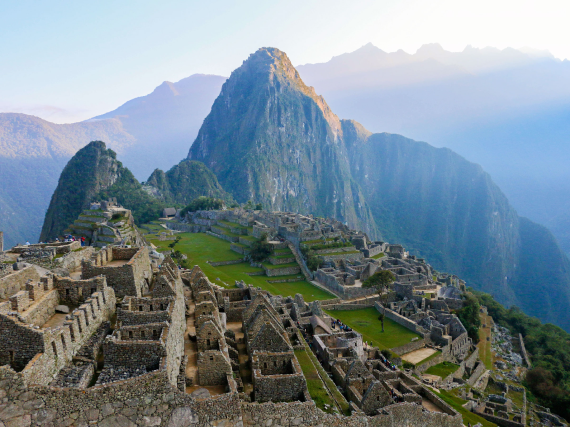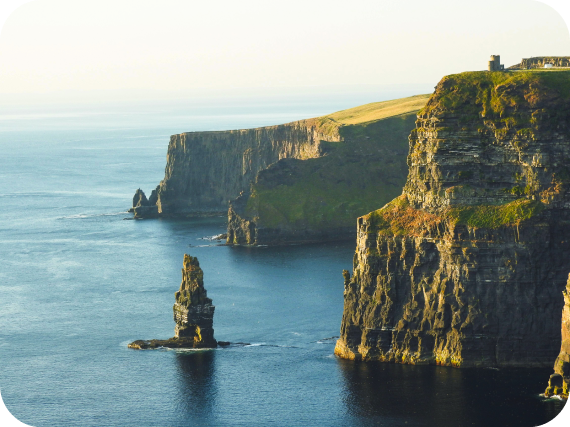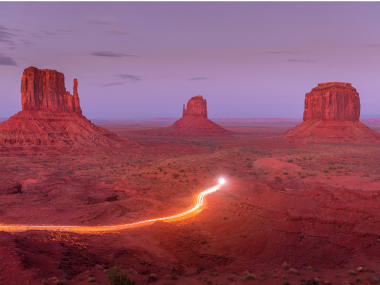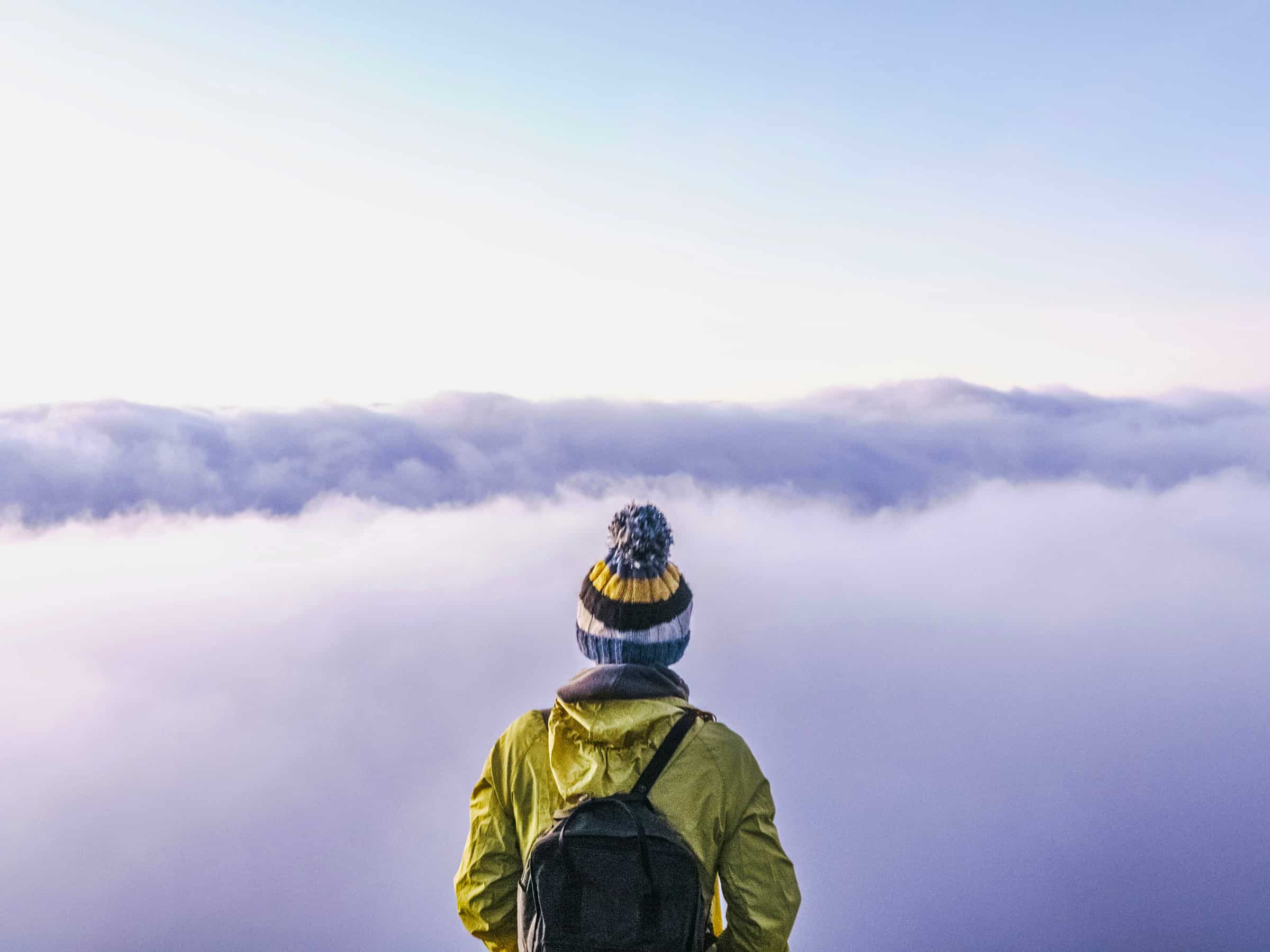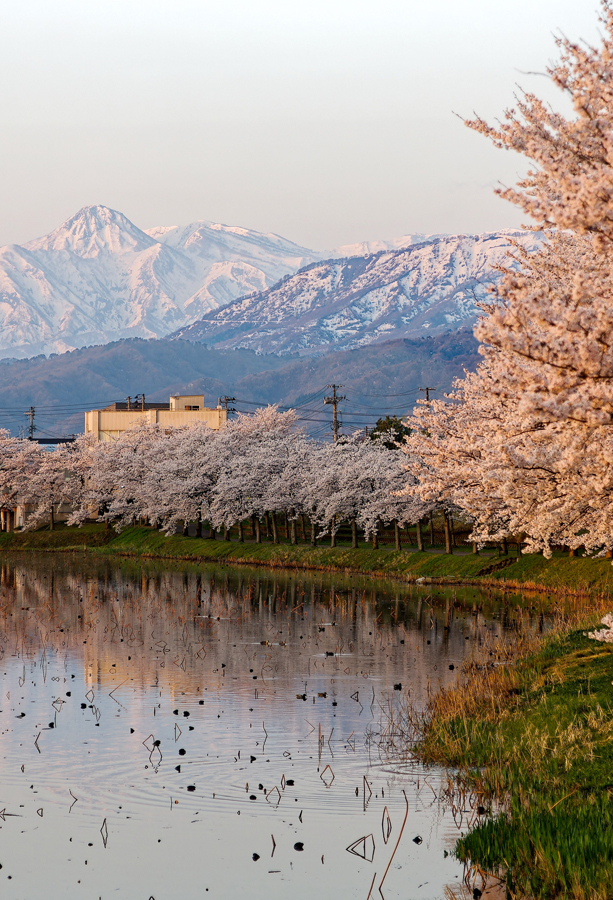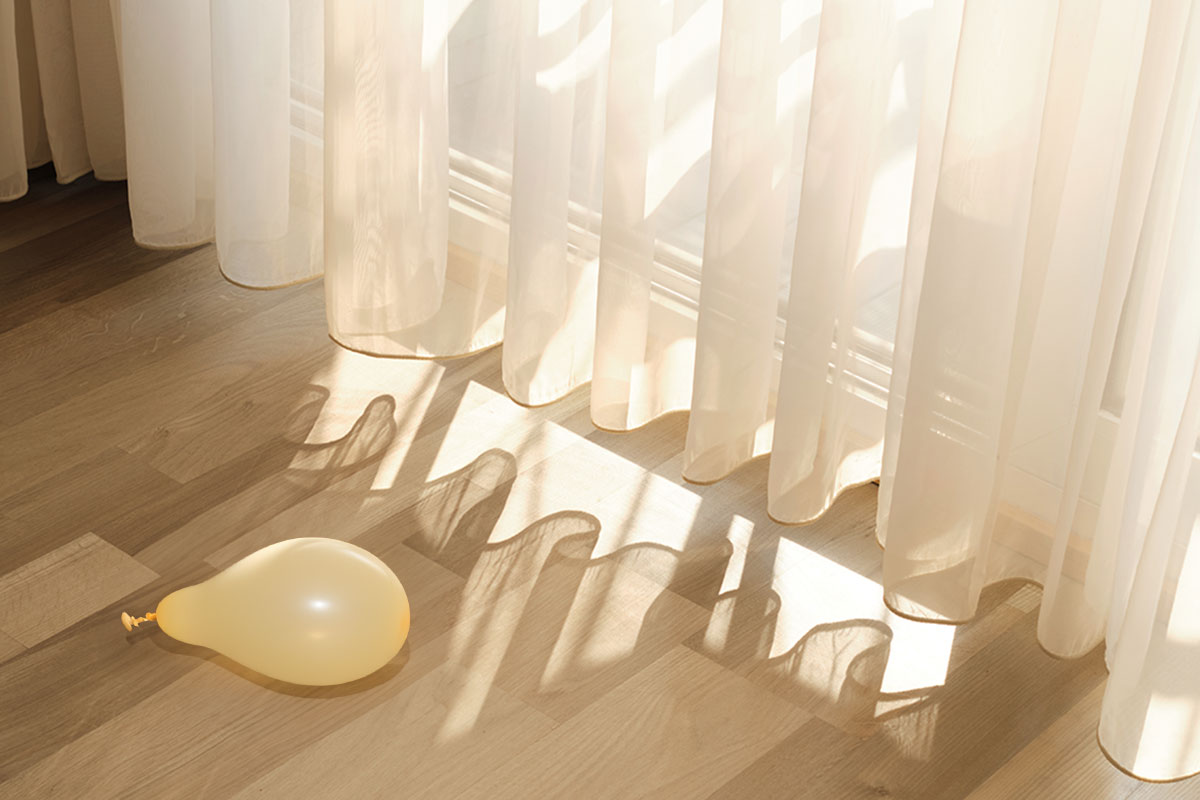Winter can be a challenging time for architects. Extreme cold, heavy snowfall, permafrost, and mountainous sites can all impede construction progress and later affect a building’s functionality. From Alaska to Antarctica, architects, engineers, and construction workers have risen to the challenge. Below, visit six fascinating buildings designed for snow and cold weather.
Halley VI Research Station – Antarctica
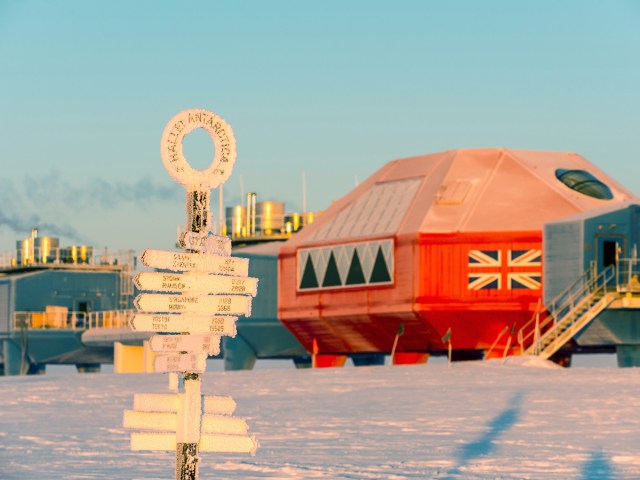
The British Antarctic Survey’s Halley VI Research Station opened in 2013 on the Brunt Ice Shelf in Antarctica. One of the key design aims was to create a more comfortable living and working environment for scientists stationed in this extremely remote location. It’s one of the harshest places on the planet, where hurricane-strength winds are common and temperatures can fall below -60 degrees Fahrenheit.
A well-insulated building is, of course, crucial, but the site poses other unique challenges. For example, the 500-foot-thick floating ice shelf beneath can crack. The architects’ design focused on a modular structure, which could be lifted on hydraulics and moved if required. The building’s linear shape is also deliberate. It runs perpendicular to the prevailing wind, preventing the formation of snowdrifts on one side so that access and vehicle movement aren’t hindered. Color is another important consideration. During the Antarctic winter, the sun doesn’t rise, so the research station’s light-filled interiors are designed with Seasonal Affective Disorder in mind.
Marsik House – Dillingham, Alaska
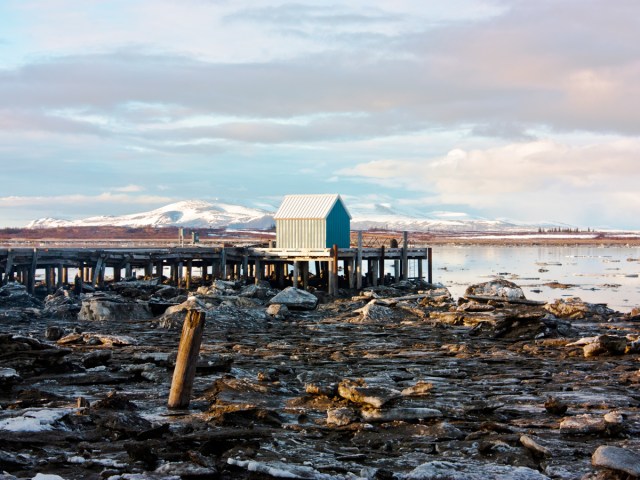
A modest house in Dillingham, Alaska, holds the record for the world’s tightest residential building. In 2011, Tom Marsik, a professor of sustainable energy at the University of Alaska Fairbanks, and his wife Kristin set out to create a home that was better insulated than anywhere else on the planet. They took their inspiration from the university campus’s Passive Office, a model structure that students built based on the stringent PassivHaus Standard for highly energy efficient buildings.
The Dillingham home is constructed as a box within a box, where the use of a continuous vapor barrier coupled with two distinct layers of insulation — fiberglass and cellulose — means there’s no need for conventional heating. Instead, the heat required to maintain a comfortable temperature indoors comes from factors such as solar gain, body warmth, and heat emanating from appliances. A heat recovery vent ensures that any stale air is replaced by fresh air from outside without any change in temperature. Costing less than $170,000 to construct, this could become a template for future house builders in cold climates.
Yukinohako Rice Warehouse – Joetsu City, Japan
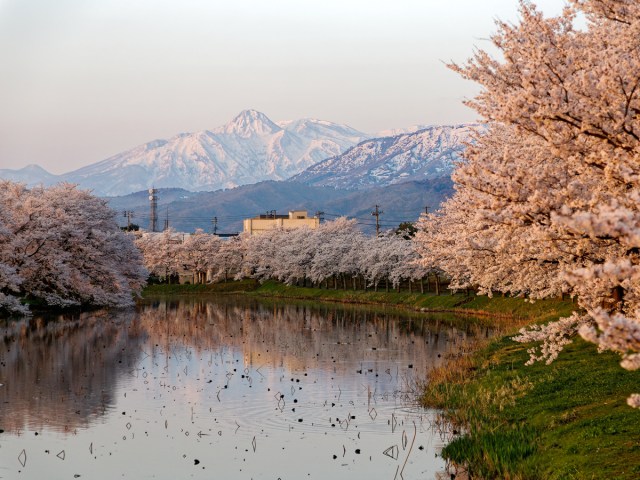
Located in the Niigata Prefecture of Japan Yukinohako is a cedar-clad warehouse that showcases a revolutionary technique for rice storage in cold conditions. The warehouse has been constructed in two sections: One houses the rice, while the other is filled with snow, which acts like a natural refrigerator to keep the building and its contents cool. Between the two is a wall of snow-filled steel containers.
Throughout the warehouse, insulation panels create an airtight space and ensure energy efficiency. Battery-powered forklifts avoid the need to ventilate the building to remove exhaust emissions, while a double-skinned exterior corridor ensures solar radiation doesn’t heat the building. Kei Kaihoh, the architecture firm behind the experimental building, hopes that the warehouse near Joetsu City will act as a blueprint for others in this highland area.
The Avalanche House – Montezuma, Colorado
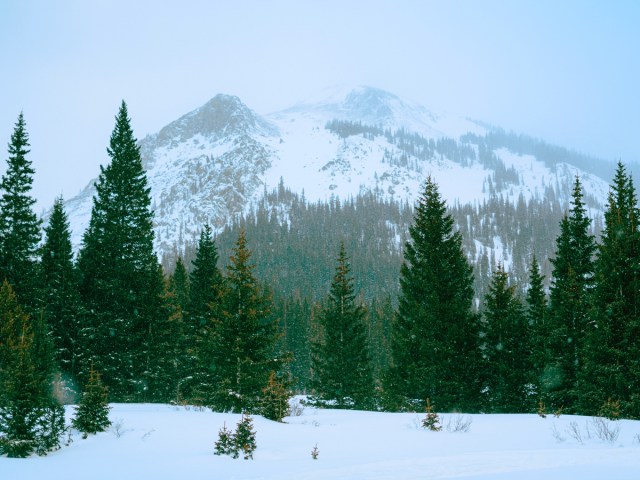
The brief for the Avalanche House was simple yet highly ambitious: Owner F. Lee Robinson wanted a building “that would last a thousand years.” It was already a tall order, but the site’s location in Montezuma, Colorado produced added complications — namely, the house was to be constructed 11,000 feet above sea level in an avalanche zone. Mitigating the risks of altitude as well as devastating snow slips was essential.
The roof’s shape was designed to mimic the upturned hull of a ship, enabling loose snow and the debris it carried to flow right over the top and down the mountainside. Windows and doors all face downhill, safely away from potential harm. Heavy timber bolts anchor the house to its sturdy concrete foundation, ensuring the structure stays put when nature’s force would have it otherwise. The inside is similarly clever: A hyperbaric chamber in the bedroom combats the lack of oxygen at such a high elevation. As of 2024, the ambitious project is still ongoing.
Aurora Villa – Fairbanks, Alaska
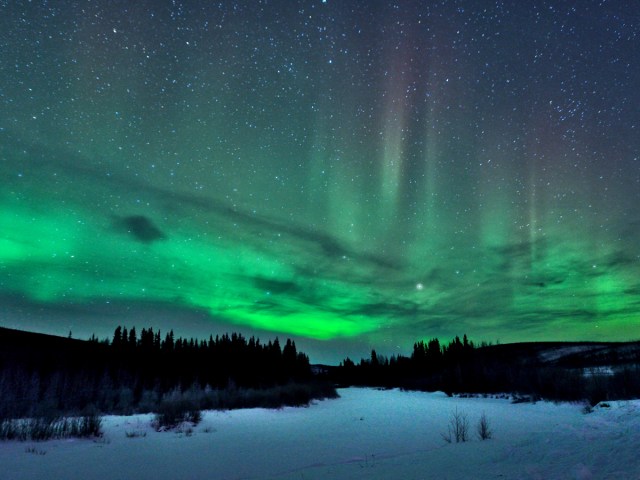
The site for this contemporary boutique hotel near Fairbanks, opened in 2019, was chosen for its dark skies, increasing the probability for guests to see the northern lights. In order to maximize the chance of seeing the aurora borealis, it’s crucial to minimize light pollution.
The architects responsible for this sophisticated building kept light emissions as low as possible by directing artificial lighting upwards and using low-voltage LEDs. The building is angled so that areas where guests congregate face the night sky, and for the same reason, the bedrooms have floor-to-ceiling windows. During construction, as few trees as possible were removed, and the external cedar cladding aims to enable the place to disappear into its surroundings. In addition, high-performing insulation and low-energy systems add to the hotel’s eco-friendly credentials.
ice Q – Sölden, Austria
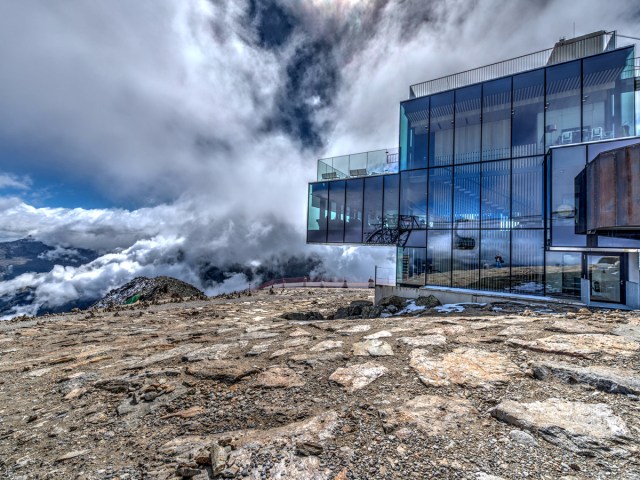
On the highest slopes of the Austrian Alps, permafrost creates a headache for those tasked with constructing mountaintop restaurants or gondola stations. One example can be found at the summit of Gaislachkogl, a mountain overlooking the resort town of Sölden. It’s a gourmet restaurant called ice Q, housed in a futuristic, cantilevered glass building that resembles giant slabs of stacked ice.
At 10,000 feet above sea level, there’s barely a connection with the frozen bedrock beneath it. Instead, it’s underpinned by some seriously clever engineering. The restaurant sits on three separate foundations, each of which can be hydraulically adjusted and moved in three directions if required. In practice, that means if the subsoil shifts, there’s no negative impact on what’s above it. The end result is extraordinary — and eye-catching enough to feature prominently in the 2015 James Bond film Spectre.
More from our network
Daily Passport is part of Inbox Studio, an email-first media company. *Indicates a third-party property.
